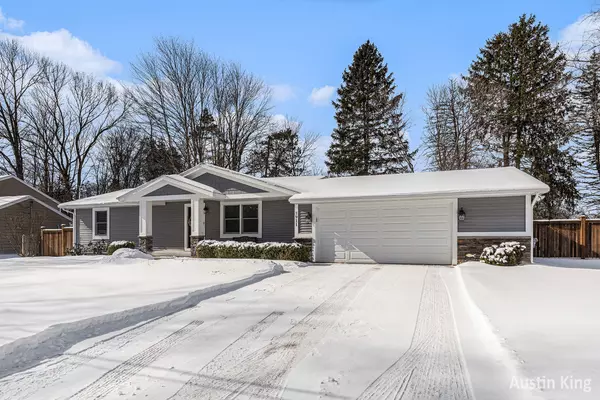For more information regarding the value of a property, please contact us for a free consultation.
5911 Verta NE Drive Belmont, MI 49306
Want to know what your home might be worth? Contact us for a FREE valuation!

Our team is ready to help you sell your home for the highest possible price ASAP
Key Details
Property Type Single Family Home
Sub Type Single Family Residence
Listing Status Sold
Purchase Type For Sale
Square Footage 1,104 sqft
Price per Sqft $353
Municipality Plainfield Twp
MLS Listing ID 25006164
Sold Date 03/20/25
Style Ranch
Bedrooms 4
Full Baths 3
Year Built 1967
Annual Tax Amount $4,999
Tax Year 2024
Lot Size 0.298 Acres
Acres 0.3
Lot Dimensions 100x130
Property Sub-Type Single Family Residence
Property Description
Welcome to this delightful Belmont ranch in the renowned Rockford School District! This home boasts 4 bedrooms, 3 baths, and a modern kitchen featuring Cambria Quartz countertops and soft-close cabinets. The primary suite serves as a private retreat with heated tile floors and a custom-tiled walk-in shower. Extensive upgrades have been made including newer appliances, roof, siding, windows, furnace, A/C, water heater, flooring, generator hookup, updated electrical & plumbing, septic system, and gutter guards. The finished basement adds extra living space with a cozy area, an additional bedroom, and a brand-new full bath. Outdoors, enjoy a fully fenced backyard with a deck and concrete/paver patio perfect for entertaining or relaxing. All offers due by Monday at 12:00 PM.
Location
State MI
County Kent
Area Grand Rapids - G
Direction Northland to Rogue River W to Verta S to Home
Rooms
Basement Daylight, Full
Interior
Interior Features Broadband, Garage Door Opener, Center Island
Heating Forced Air
Cooling Central Air
Flooring Ceramic Tile, Tile, Wood
Fireplace false
Window Features Screens,Replacement,Insulated Windows,Window Treatments
Appliance Humidifier, Dishwasher, Disposal, Dryer, Microwave, Oven, Range, Refrigerator, Washer, Water Softener Owned
Laundry Laundry Closet, Main Level
Exterior
Parking Features Garage Door Opener, Attached
Garage Spaces 2.0
Fence Fenced Back
Utilities Available Natural Gas Available, Cable Available, Natural Gas Connected, Cable Connected, High-Speed Internet
View Y/N No
Roof Type Composition,Shingle
Street Surface Paved
Porch Deck, Patio, Porch(es)
Garage Yes
Building
Lot Description Level
Story 1
Sewer Septic Tank
Water Public
Architectural Style Ranch
Structure Type Stone,Vinyl Siding
New Construction No
Schools
School District Rockford
Others
Tax ID 41-10-22-127-030
Acceptable Financing Cash, FHA, VA Loan, MSHDA, Conventional
Listing Terms Cash, FHA, VA Loan, MSHDA, Conventional
Read Less
Bought with Michigan Top Producers
GET MORE INFORMATION





