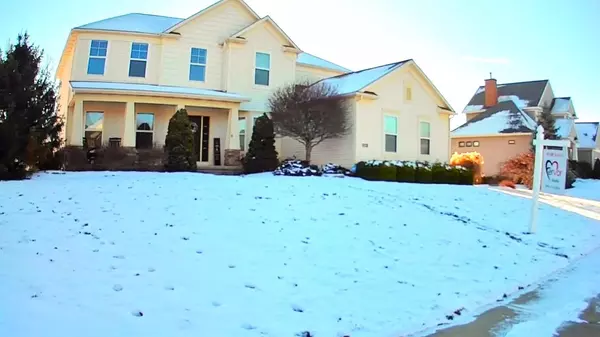For more information regarding the value of a property, please contact us for a free consultation.
1716 Springwind SW Drive Byron Center, MI 49315
Want to know what your home might be worth? Contact us for a FREE valuation!

Our team is ready to help you sell your home for the highest possible price ASAP
Key Details
Property Type Single Family Home
Sub Type Single Family Residence
Listing Status Sold
Purchase Type For Sale
Square Footage 2,879 sqft
Price per Sqft $239
Municipality Byron Twp
MLS Listing ID 25001506
Sold Date 03/14/25
Style Traditional
Bedrooms 5
Full Baths 3
Half Baths 1
HOA Fees $37/ann
HOA Y/N true
Year Built 2006
Annual Tax Amount $8,071
Tax Year 2024
Lot Size 1,770 Sqft
Acres 0.04
Lot Dimensions 105x167x106x174
Property Sub-Type Single Family Residence
Property Description
Energy Star Design luxury home offers 5-bedroom, 3.5-bathrooms, highly acclaimed Byron Center Schools. Every detail has been thoughtfully designed, from the rich black cherry engineered wood flooring to the plush carpeting that adds warmth and sophistication throughout. The gourmet kitchen offering a built-in gas cooktop, an expansive island, and gleaming quartz countertops. Step outside to your sprawling cedar deck, overlooking a brand-new pool (installed in 2023) and a fully fenced yard—your own private oasis for entertaining and relaxation. This home offers unmatched flexibility, featuring a quiet first-floor study ideal for remote work, a cozy den for unwinding, and a fully finished basement complete with a spacious recreation area, a fifth bedroom, and a full bathroom. perfect for guests or multigenerational living. The luxurious primary suite is a true retreat, showcasing a spa-inspired ensuite with a soaking tub, a tiled shower, dual vanities, and a custom walk-in closet.
Additional features include a three-stall garage, a mudroom with custom built-ins, and energy-efficient upgrades throughout. Nestled in a peaceful, family-friendly neighborhood with convenient access to parks, trails, and amenities, this home delivers a lifestyle of unparalleled comfort and sophistication.
Schedule your private tour today and experience the perfect blend of luxury and location! perfect for guests or multigenerational living. The luxurious primary suite is a true retreat, showcasing a spa-inspired ensuite with a soaking tub, a tiled shower, dual vanities, and a custom walk-in closet.
Additional features include a three-stall garage, a mudroom with custom built-ins, and energy-efficient upgrades throughout. Nestled in a peaceful, family-friendly neighborhood with convenient access to parks, trails, and amenities, this home delivers a lifestyle of unparalleled comfort and sophistication.
Schedule your private tour today and experience the perfect blend of luxury and location!
Location
State MI
County Kent
Area Grand Rapids - G
Direction Burlingame to Spring wind to home
Rooms
Basement Daylight
Interior
Interior Features Ceiling Fan(s), Garage Door Opener, Center Island, Eat-in Kitchen, Pantry
Heating Forced Air
Cooling Central Air
Flooring Wood
Fireplaces Number 1
Fireplaces Type Family Room, Gas Log
Fireplace true
Window Features Low-Emissivity Windows
Appliance Cooktop, Dishwasher, Disposal, Microwave, Oven
Laundry Laundry Room, Sink
Exterior
Parking Features Attached
Garage Spaces 3.0
Pool In Ground
Utilities Available Natural Gas Available, Natural Gas Connected, Storm Sewer
View Y/N No
Roof Type Composition,Shingle
Street Surface Paved
Porch Deck
Garage Yes
Building
Lot Description Sidewalk, Wooded
Story 2
Sewer Public
Water Public
Architectural Style Traditional
Structure Type Stone,Vinyl Siding
New Construction No
Schools
School District Byron Center
Others
HOA Fee Include Other,Trash
Tax ID 41-21-10-479-009
Acceptable Financing Cash, Conventional
Listing Terms Cash, Conventional
Read Less
Bought with Five Star Real Estate (Tallmadge)
GET MORE INFORMATION





