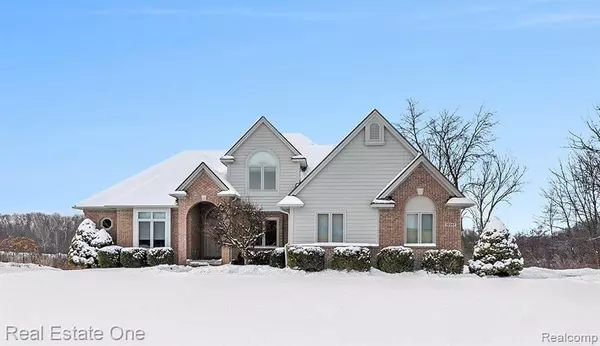For more information regarding the value of a property, please contact us for a free consultation.
10367 NORTHRIDGE Court White Lake, MI
Want to know what your home might be worth? Contact us for a FREE valuation!

Our team is ready to help you sell your home for the highest possible price ASAP
Key Details
Property Type Single Family Home
Sub Type Single Family Residence
Listing Status Sold
Purchase Type For Sale
Square Footage 2,425 sqft
Price per Sqft $214
Municipality White Lake Twp
Subdivision White Lake Twp
MLS Listing ID 20250003019
Sold Date 03/18/25
Bedrooms 3
Full Baths 2
Half Baths 1
HOA Fees $25/ann
HOA Y/N true
Year Built 2000
Annual Tax Amount $5,977
Lot Size 0.890 Acres
Acres 0.89
Lot Dimensions 100 x 100 x 384 x 393
Property Sub-Type Single Family Residence
Source Realcomp
Property Description
WE HAVE MULTIPLE OFFERS. OFFER DEADLINE IS 2/22 AT 3:00 PM. GREAT WHITE LAKE OPPORTUNITY! Come take a look at this popular Cape Cod style home. This home is complete with many updated features. You'll love this private cul-de-sac location with only 13 lots. Home backs to an open natural area so you can enjoy the expansive views and wildlife. This attractive floor plan offers a 2 story great room with 12 foot ceiling, large island kitchen, first floor primary bedroom, and main floor study. The glamour primary bathroom is nicely updated with a granite counter, double sinks, and custom tile shower. This leads you to the 12 x 6 walk-in closet. Hardwood wood floors are throughout the main floor. The entire interior was just painted in 2025, the exterior was also recently painted. Newer windows, new driveway 2022, newer furnace, and newer shingles. Granite counters in each bathroom. The upstairs has two large bedrooms, a full bath, and flexible loft area. The huge unfinished walkout basement has so much potential. First floor laundry and 3 car garage too. Just steps away from Oxbow Elementary.
Location
State MI
County Oakland
Area Oakland County - 70
Direction Take Northridge W off Oxbow Lake
Rooms
Basement Walk-Out Access
Interior
Heating Forced Air
Fireplaces Type Gas Log
Fireplace true
Laundry Main Level
Exterior
Exterior Feature Deck(s), Porch(es)
Parking Features Attached
Garage Spaces 3.0
View Y/N No
Roof Type Asphalt
Garage Yes
Building
Lot Description Wetland Area
Story 2
Sewer Septic Tank
Water Well
Structure Type Brick,Wood Siding
Schools
School District Huron Valley
Others
HOA Fee Include Other
Tax ID 1227251009
Acceptable Financing Cash, Conventional
Listing Terms Cash, Conventional
Read Less
GET MORE INFORMATION





