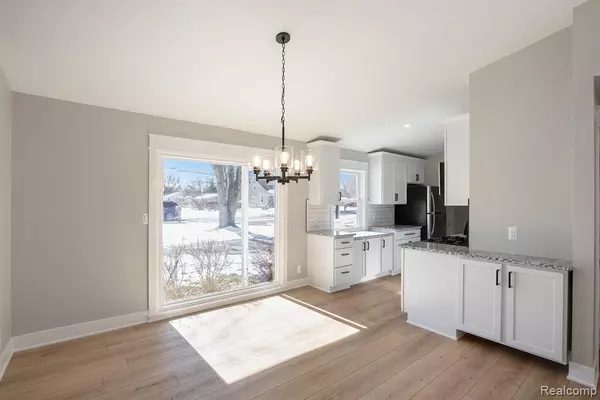For more information regarding the value of a property, please contact us for a free consultation.
5390 SUNNYSIDE Drive Clarkston, MI
Want to know what your home might be worth? Contact us for a FREE valuation!

Our team is ready to help you sell your home for the highest possible price ASAP
Key Details
Property Type Single Family Home
Sub Type Single Family Residence
Listing Status Sold
Purchase Type For Sale
Square Footage 2,319 sqft
Price per Sqft $146
Municipality Independence Twp
Subdivision Independence Twp
MLS Listing ID 20250012622
Sold Date 03/18/25
Bedrooms 4
Full Baths 2
Year Built 1955
Annual Tax Amount $3,942
Lot Size 0.380 Acres
Acres 0.38
Lot Dimensions 110.00 x 150.00
Property Sub-Type Single Family Residence
Source Realcomp
Property Description
Welcome to 5390 Sunnyside Drive in Clarkston! This fully remodeled 4-bedroom, 2-bath home offers a unique opportunity for house hacking or multi-generational living with its two-unit setup. Need a more traditional layout? The seller is willing to connect the two units with a doorway upon request. Everything in this home is less than five years old-including the roof, mechanicals, and more—giving you peace of mind for years to come. The 4-car garage is a dream space, complete with a gas line for heat, making it perfect for storage, a workshop, or hobby space. Located in desirable Clarkston, you'll enjoy award-winning schools, and a charming downtown area filled with top-rated restaurants like The Union, Honcho, and Rudy's Steakhouse. Don't miss your chance to own this one-of-a-kind property!
Location
State MI
County Oakland
Area Oakland County - 70
Direction Sashabaw to E on Maybee, right turn on Sue, left on Sunnysdie
Rooms
Basement Slab
Interior
Heating Forced Air
Cooling Central Air
Appliance Washer, Refrigerator, Range, Microwave, Dryer, Dishwasher
Laundry Main Level
Exterior
Exterior Feature Deck(s)
Parking Features Attached
Garage Spaces 3.0
View Y/N No
Roof Type Asphalt
Garage Yes
Building
Story 1
Sewer Public
Water Public
Structure Type Vinyl Siding
Schools
School District Clarkston
Others
Tax ID 0835126025
Acceptable Financing Cash, Conventional, FHA, VA Loan
Listing Terms Cash, Conventional, FHA, VA Loan
Read Less
GET MORE INFORMATION





