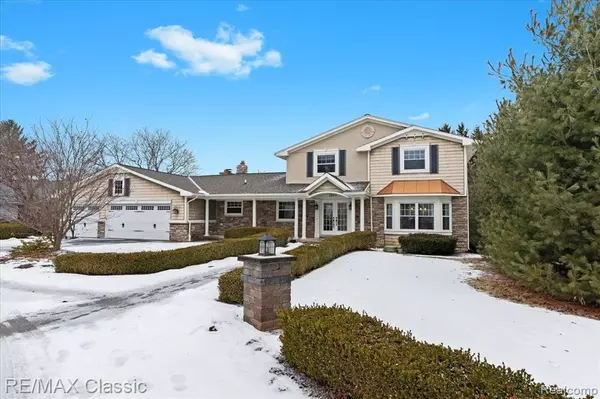For more information regarding the value of a property, please contact us for a free consultation.
2864 TAMWOOD Court Commerce Twp, MI 48382
Want to know what your home might be worth? Contact us for a FREE valuation!

Our team is ready to help you sell your home for the highest possible price ASAP
Key Details
Property Type Single Family Home
Sub Type Single Family Residence
Listing Status Sold
Purchase Type For Sale
Square Footage 2,308 sqft
Price per Sqft $448
Municipality Commerce Twp
Subdivision Commerce Twp
MLS Listing ID 20250008443
Sold Date 03/17/25
Bedrooms 4
Full Baths 3
Half Baths 1
HOA Fees $41/ann
HOA Y/N true
Year Built 1977
Annual Tax Amount $12,307
Lot Size 0.630 Acres
Acres 0.63
Lot Dimensions IRR
Property Sub-Type Single Family Residence
Source Realcomp
Property Description
Stunning lakefront home on all-sports Lake Sherwood. This 4-bedroom, 3.1 bath home features a fully finished walkout and fine finishes throughout, including wainscoting, wood flooring, and crown molding. The open 1st FL layout boasts a large family room with a beautiful brick fireplace that leads to an incredible 18x19 sq. ft. lakeside Conservatory with outstanding lake views. The spacious kitchen features granite counters and floating shelves, and you'll also find formal dining and living rooms, as well as a spacious mudroom. The sizable primary bedroom includes a spa-like primary bath with porcelain ceramic tile flooring, quartz countertops, a walk-in shower, and a walk-in custom closet. The generously sized finished walkout offers a 4th bedroom, full bath, bonus room, and a huge laundry room. Outside, you'll find a delightful oasis with two decks, a patio, custom paver brick walkways, pillars with lights, and a pond with a waterfall feature. This one-of-a-kind home was even featured in a landscape magazine! 3-car garage. Sewer connection is complete. This home is truly move-in ready!
Location
State MI
County Oakland
Area Oakland County - 70
Direction Commerce to Winewood, W on Tamwood
Rooms
Basement Walk-Out Access
Interior
Interior Features Basement Finished, Water Softener/Owned
Heating Forced Air
Cooling Central Air
Fireplaces Type Family Room, Gas Log
Fireplace true
Appliance Washer, Refrigerator, Microwave, Dryer, Disposal, Dishwasher, Built-In Electric Oven
Laundry Lower Level
Exterior
Exterior Feature Deck(s), Patio, Porch(es)
Parking Features Attached, Garage Door Opener
Garage Spaces 3.0
Waterfront Description Lake
View Y/N No
Roof Type Asphalt
Garage Yes
Building
Story 2
Sewer Public
Water Well
Structure Type Brick,Stone
Schools
School District Huron Valley
Others
Tax ID 1708126024
Acceptable Financing Cash, Conventional
Listing Terms Cash, Conventional
Read Less
GET MORE INFORMATION





