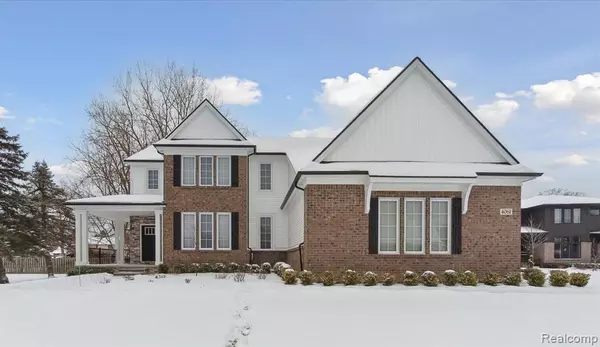For more information regarding the value of a property, please contact us for a free consultation.
4061 INVERRARY Court Commerce Twp, MI 48382
Want to know what your home might be worth? Contact us for a FREE valuation!

Our team is ready to help you sell your home for the highest possible price ASAP
Key Details
Property Type Single Family Home
Sub Type Single Family Residence
Listing Status Sold
Purchase Type For Sale
Square Footage 2,771 sqft
Price per Sqft $268
Municipality Commerce Twp
Subdivision Commerce Twp
MLS Listing ID 20250004551
Sold Date 03/03/25
Bedrooms 4
Full Baths 2
Half Baths 1
HOA Fees $25/ann
HOA Y/N true
Year Built 2023
Annual Tax Amount $15,640
Lot Size 0.470 Acres
Acres 0.47
Lot Dimensions 100x208x99x203
Property Sub-Type Single Family Residence
Source Realcomp
Property Description
Step into modern luxury at 4061 Inverrary Court, a home that outshines new construction with thoughtful upgrades and unparalleled design. Built in 2023, this stunning residence boasts sleek, high-end finishes, open-concept living spaces, and an abundance of natural light. Nestled in a prime location, this home seamlessly blends contemporary style with an unbeatable lifestyle, offering convenience, comfort, and sophistication in one perfect package! Updates since 2023 include whole house Generac generator, landscaping (stamped concrete patio and walkways, trees for privacy, fencing and sprinkler system) Whole house window treatments, under cabinet lighting in kitchen and bathrooms, BRAND NEW carpet and second level paint and California Closet upgrades in kitchen pantry.
Location
State MI
County Oakland
Area Oakland County - 70
Direction E Commerce Rd. N onto Inverrary Ln. W onto Inverrary ct. S to home
Rooms
Basement Daylight
Interior
Heating Forced Air
Cooling Central Air
Fireplaces Type Living Room
Fireplace true
Appliance Washer, Refrigerator, Range, Microwave, Dryer, Disposal, Dishwasher
Laundry Main Level
Exterior
Exterior Feature Patio, Porch(es)
Parking Features Attached
Garage Spaces 3.0
View Y/N No
Roof Type Asphalt
Garage Yes
Building
Story 2
Sewer Public
Water Public
Structure Type Brick,Stone,Vinyl Siding
Schools
School District Huron Valley
Others
HOA Fee Include Lawn/Yard Care,Snow Removal
Tax ID 1706379001
Acceptable Financing Cash, Conventional, VA Loan
Listing Terms Cash, Conventional, VA Loan
Read Less
GET MORE INFORMATION





