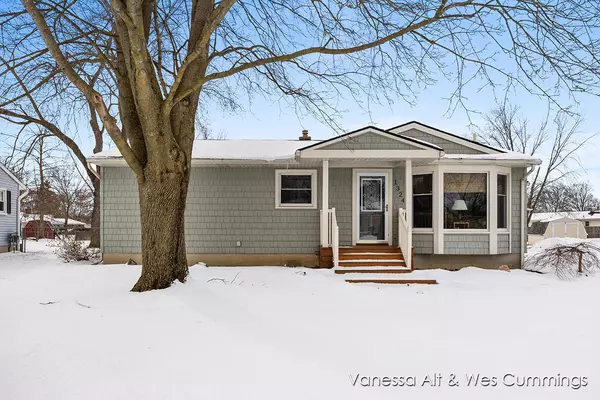For more information regarding the value of a property, please contact us for a free consultation.
1324 Laurie Gail Drive Lowell, MI 49331
Want to know what your home might be worth? Contact us for a FREE valuation!

Our team is ready to help you sell your home for the highest possible price ASAP
Key Details
Property Type Single Family Home
Sub Type Single Family Residence
Listing Status Sold
Purchase Type For Sale
Square Footage 974 sqft
Price per Sqft $349
Municipality Lowell City
MLS Listing ID 25003391
Sold Date 02/18/25
Style Ranch
Bedrooms 4
Full Baths 2
Year Built 1967
Annual Tax Amount $7,200
Tax Year 2024
Lot Size 0.290 Acres
Acres 0.29
Lot Dimensions 65x128x75x65x16
Property Sub-Type Single Family Residence
Property Description
Adorable home in the heart of Lowell! The main level features an easy layout with 3 bedrooms, sizable closets, and an updated full bath. The kitchen is bright & Sunny with new stainless appliances, new slider with built-in blinds opens out onto a newly refinished deck overlooking the expansive and fully fenced rear yard with a storage shed. The 2 stall garage is insulated with a partially finished loft for added storage. The lower level is finished with a full bath, bedroom with egress window, office, and family room. The updates list on home is incredible including an updated 200 amp electrical service.
Location
State MI
County Kent
Area Grand Rapids - G
Direction M-21 E into Lowell, Valley Vista N, Laurie Gail E to home on S side of road.
Rooms
Other Rooms Shed(s)
Basement Daylight, Full
Interior
Interior Features Ceiling Fan(s), Garage Door Opener, Pantry
Heating Forced Air
Cooling Central Air
Flooring Ceramic Tile, Laminate, Tile, Vinyl, Wood
Fireplace false
Window Features Replacement
Appliance Dishwasher, Dryer, Microwave, Oven, Range, Refrigerator, Washer
Laundry Laundry Closet, Lower Level
Exterior
Parking Features Garage Faces Front, Detached
Garage Spaces 2.0
Utilities Available Phone Connected, Natural Gas Connected, High-Speed Internet
View Y/N No
Roof Type Asphalt
Street Surface Paved
Porch Deck, Porch(es)
Garage Yes
Building
Lot Description Level, Sidewalk
Story 1
Sewer Public
Water Public
Architectural Style Ranch
Structure Type Vinyl Siding
New Construction No
Schools
School District Lowell
Others
Tax ID 41-20-03-429-003
Acceptable Financing Cash, FHA, VA Loan, Conventional
Listing Terms Cash, FHA, VA Loan, Conventional
Read Less
Bought with Five Star Real Estate (Main)
GET MORE INFORMATION





