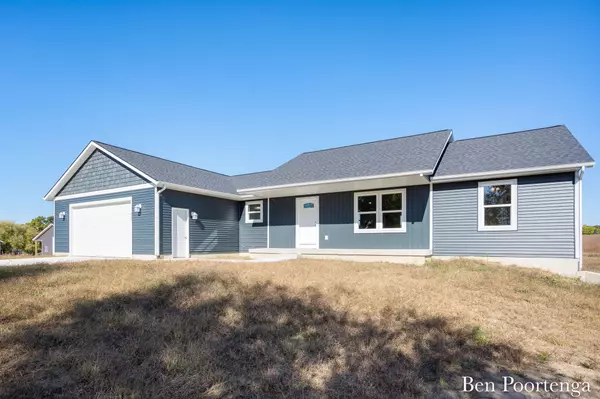For more information regarding the value of a property, please contact us for a free consultation.
11868 W Barber Road Greenville, MI 48838
Want to know what your home might be worth? Contact us for a FREE valuation!

Our team is ready to help you sell your home for the highest possible price ASAP
Key Details
Property Type Single Family Home
Sub Type Single Family Residence
Listing Status Sold
Purchase Type For Sale
Square Footage 1,634 sqft
Price per Sqft $323
Municipality Eureka Twp
MLS Listing ID 25003571
Sold Date 02/13/25
Style Ranch
Bedrooms 4
Full Baths 3
Half Baths 1
Year Built 2024
Annual Tax Amount $379
Tax Year 2024
Lot Size 5.680 Acres
Acres 5.68
Lot Dimensions 300x825
Property Sub-Type Single Family Residence
Property Description
Check out this BRAND NEW home on a huge 5.68 acre lot! Find the peace and quiet of country living while being just minutes from Greenville and a short drive to GR. Step inside to find a bright and inviting great room with vaulted ceilings, and kitchen with stylish leathered granite counters, soft-close cupboards, stainless appliances, center island and large pantry. Home has over 3,100 sq ft with 4 beds and 3.5 baths and a fully finished daylight basement. Main level primary bedroom features an ensuite with dual vanities and large walk-in closet. Also on the main are 2 more bedrooms, full bath, and half bath with convenient laundry. Expansive basement offers huge living room, additional bedroom and full bath. Build your dream barn, start a hobby farm, or create your version of paradise!
Location
State MI
County Montcalm
Area Montcalm County - V
Direction M57 to Montcalm Rd/S County Line Rd to W Barber Rd.
Rooms
Basement Daylight, Full
Interior
Interior Features Ceiling Fan(s), Garage Door Opener, LP Tank Rented, Center Island, Eat-in Kitchen, Pantry
Heating Forced Air
Cooling Central Air
Flooring Carpet
Fireplace false
Window Features Screens,Insulated Windows
Appliance Dishwasher, Dryer, Microwave, Range, Refrigerator, Washer
Laundry In Bathroom, Main Level
Exterior
Parking Features Garage Faces Front, Garage Door Opener, Attached
Garage Spaces 2.0
Utilities Available Electricity Available
View Y/N No
Roof Type Composition
Porch Deck, Porch(es)
Garage Yes
Building
Story 1
Sewer Septic Tank
Water Well
Architectural Style Ranch
Structure Type Vinyl Siding
New Construction Yes
Schools
School District Greenville
Others
Tax ID 008-018-001-11
Acceptable Financing Cash, FHA, VA Loan, Conventional
Listing Terms Cash, FHA, VA Loan, Conventional
Read Less
Bought with Blue Beacon Realty
GET MORE INFORMATION





