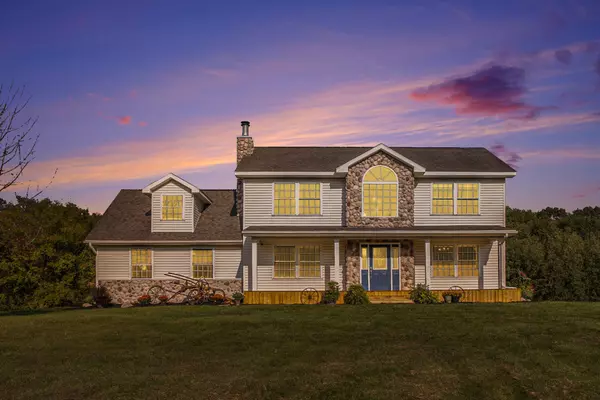For more information regarding the value of a property, please contact us for a free consultation.
7775 Guy Road Nashville, MI 49073
Want to know what your home might be worth? Contact us for a FREE valuation!

Our team is ready to help you sell your home for the highest possible price ASAP
Key Details
Property Type Single Family Home
Sub Type Single Family Residence
Listing Status Sold
Purchase Type For Sale
Square Footage 1,950 sqft
Price per Sqft $189
Municipality Maple Grove Twp
MLS Listing ID 24048428
Sold Date 01/17/25
Style Contemporary
Bedrooms 4
Full Baths 2
Half Baths 1
Year Built 2002
Annual Tax Amount $2,755
Tax Year 2024
Lot Size 5.800 Acres
Acres 5.8
Lot Dimensions 385X660X384.69X660
Property Sub-Type Single Family Residence
Property Description
Welcome Home to beautiful 7775 Guy Rd on 5.8 spacious acres with mature trees and an insulated finished garage attached to the house! The beautifully updated interior features LVP flooring and fresh paint. You'll love the cozy living room fireplace and wood burning stove in the dining room with a second main floor living room! The kitchen includes stainless steel appliances and a convenient snack bar with a breakfast nook. Step out onto your huge backyard deck and enjoy overlooking your new property. The half bath and laundry room complete the main level. Upstairs you'll find four good size bedrooms and two full baths. The primary suite features a vaulted ceiling with ceiling fan, walk-in closet, and a gorgeous modern bathroom with step-in shower. The attic room could easily make a bonus 4th bedroom, and there's even more living space to leverage with the finished walkout basement! There's so much more to see and explore, schedule your tour today! 4th bedroom, and there's even more living space to leverage with the finished walkout basement! There's so much more to see and explore, schedule your tour today!
Location
State MI
County Barry
Area Grand Rapids - G
Direction M-79 TO ASSYRIA RD,TURN RIGHT DOWN TO M-66, GO TO CLOVERDALE,TURN LEFT,THEN DOWN TO GUY ROAD TURN LEFT, HOME IS ON THE RIGHT SIDE.
Rooms
Basement Walk-Out Access
Interior
Interior Features Ceiling Fan(s), Garage Door Opener, Gas/Wood Stove
Heating Forced Air, Wood
Cooling Central Air
Fireplaces Number 1
Fireplaces Type Living Room, Wood Burning
Fireplace true
Appliance Dishwasher, Dryer, Microwave, Range, Refrigerator, Washer
Laundry Main Level
Exterior
Parking Features Attached
Garage Spaces 2.0
View Y/N No
Roof Type Composition
Street Surface Unimproved
Porch Deck
Garage Yes
Building
Story 2
Sewer Septic Tank
Water Well
Architectural Style Contemporary
Structure Type Stone,Vinyl Siding
New Construction No
Schools
School District Maple Valley
Others
Tax ID 10-023-088-00
Acceptable Financing Cash, VA Loan, Rural Development, Conventional
Listing Terms Cash, VA Loan, Rural Development, Conventional
Read Less
Bought with KW Professionals
GET MORE INFORMATION





