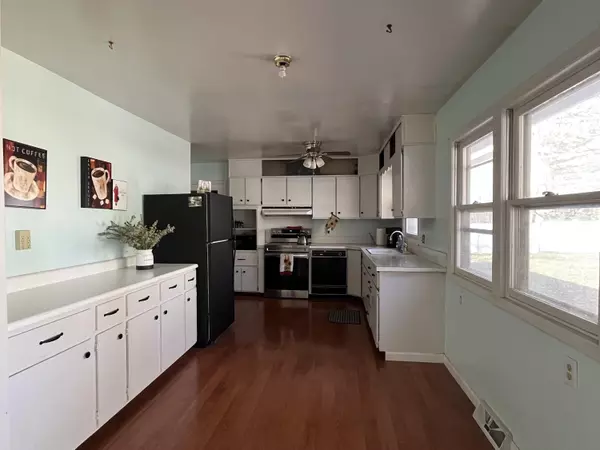For more information regarding the value of a property, please contact us for a free consultation.
705 Valhalla Drive Albion, MI 49224
Want to know what your home might be worth? Contact us for a FREE valuation!

Our team is ready to help you sell your home for the highest possible price ASAP
Key Details
Property Type Single Family Home
Sub Type Single Family Residence
Listing Status Sold
Purchase Type For Sale
Square Footage 1,396 sqft
Price per Sqft $124
Municipality Albion City
MLS Listing ID 24058666
Sold Date 01/07/25
Style Ranch
Bedrooms 3
Full Baths 1
Half Baths 1
Year Built 1964
Annual Tax Amount $1,216
Tax Year 2023
Lot Size 0.530 Acres
Acres 0.53
Lot Dimensions 125' x 185' x 125' x 185'
Property Sub-Type Single Family Residence
Source Michigan Regional Information Center (MichRIC)
Property Description
Motivated seller who is moving out of state. Get a showing scheduled so you can see this beautiful ranch home! Located in a private cul-de-sac minutes away from I-94 and I-69, local stores, businesses and Albion school and Albion College. Improvements have been made in the last 2 years including new oven in 2022, carpet replacement, bathroom remodeling, painting interior and exterior including storage shed. In-ground Pool was professionally closed in 2022 and not opened in summer of 2023 or 2024. Large living room with beautiful fireplace, breezeway connecting the attached garage to the large kitchen that is open to the dining room. Over 600 square feet of finished living space in the basement to enjoy also. Schedule your showing with your realtor or call me directly at 269-245-1472.
Location
State MI
County Calhoun
Area Battle Creek - B
Direction Exit 121 From I-94, take road adjacent to highway heading east, to Maple St and onto Valhalla Dr
Rooms
Basement Full
Interior
Heating Forced Air
Cooling Central Air
Fireplaces Number 1
Fireplace true
Laundry In Basement
Exterior
Parking Features Garage Faces Front, Attached
Garage Spaces 2.0
Pool In Ground
Utilities Available Natural Gas Connected
View Y/N No
Roof Type Composition
Street Surface Paved
Porch Patio, Porch(es)
Garage Yes
Building
Lot Description Level, Cul-De-Sac
Story 1
Sewer Public
Water Public
Architectural Style Ranch
Structure Type Wood Siding
New Construction No
Schools
School District Marshall
Others
Tax ID 51-012-465-00
Acceptable Financing Cash, FHA, VA Loan, Rural Development, MSHDA, Conventional
Listing Terms Cash, FHA, VA Loan, Rural Development, MSHDA, Conventional
Read Less
Bought with ERA REARDON REALTY, L.L.C.
GET MORE INFORMATION





