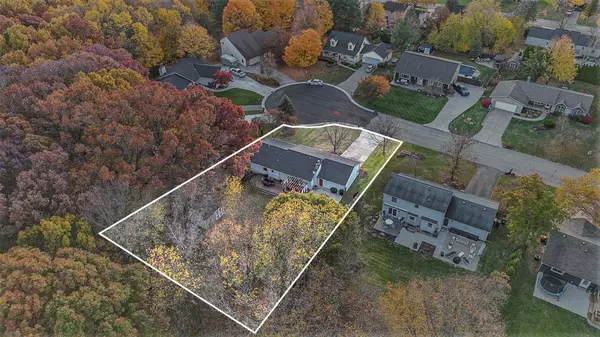For more information regarding the value of a property, please contact us for a free consultation.
6176 George Ann NE Court Belmont, MI 49306
Want to know what your home might be worth? Contact us for a FREE valuation!

Our team is ready to help you sell your home for the highest possible price ASAP
Key Details
Property Type Single Family Home
Sub Type Single Family Residence
Listing Status Sold
Purchase Type For Sale
Square Footage 1,316 sqft
Price per Sqft $331
Municipality Plainfield Twp
MLS Listing ID 24056952
Sold Date 01/07/25
Style Ranch
Bedrooms 4
Full Baths 3
Year Built 1987
Annual Tax Amount $2,858
Tax Year 2024
Lot Size 0.297 Acres
Acres 0.3
Lot Dimensions 96 x 152
Property Sub-Type Single Family Residence
Property Description
Welcome to this pristine Belmont home, which has been completely updated with custom, high-end finishes throughout! The spacious, modern kitchen offers abundant workspace and storage. It is open to the dining room and perfect for entertaining. The expansive living room features a gas fireplace with access to the deck and patio in the backyard. The main floor features 3 bedrooms with a primary ensuite with double closets. Downstairs, enjoy the second living room, complete with fireplace, 4th bedroom, 3rd full bath, and laundry area. Abundant storage as well, with flex space that can be used as a workshop or exercise room. This home is in the desirable Rockford School District, nestled on a quiet cul-de-sac with a private, fenced-in yard, extra large storage shed, and bordered by mature trees. Many updates, including Roof (2022), Water Heater (2022), and more! All offers held until 2pm, Monday, December 9.
Location
State MI
County Kent
Area Grand Rapids - G
Direction Samrick to Scott Creek Drive to George Ann Court
Rooms
Other Rooms Shed(s)
Basement Daylight, Full
Interior
Interior Features Ceiling Fan(s), Garage Door Opener
Heating Forced Air
Cooling Central Air
Flooring Carpet
Fireplaces Number 2
Fireplaces Type Family Room, Gas Log, Living Room
Fireplace true
Window Features Window Treatments
Appliance Dishwasher, Dryer, Microwave, Refrigerator, Washer
Laundry In Basement
Exterior
Parking Features Garage Faces Front, Garage Door Opener, Attached
Garage Spaces 2.0
Fence Fenced Back
Utilities Available High-Speed Internet
View Y/N No
Roof Type Composition,Shingle
Street Surface Paved
Porch Deck, Patio
Garage Yes
Building
Lot Description Cul-De-Sac
Story 1
Sewer Public
Water Public
Architectural Style Ranch
Structure Type Stone,Vinyl Siding,Wood Siding
New Construction No
Schools
Elementary Schools Belmont Elementary School
Middle Schools North Rockford Middle School
High Schools Rockford High School
School District Rockford
Others
Tax ID 41-10-16-365-060
Acceptable Financing Cash, FHA, VA Loan, MSHDA, Conventional
Listing Terms Cash, FHA, VA Loan, MSHDA, Conventional
Read Less
Bought with Richter Company
GET MORE INFORMATION





