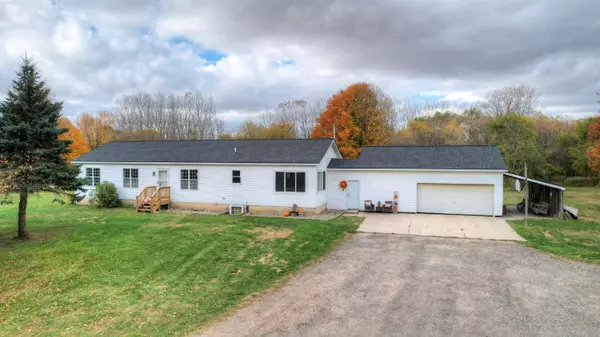For more information regarding the value of a property, please contact us for a free consultation.
2924 21st Street Hopkins, MI 49328
Want to know what your home might be worth? Contact us for a FREE valuation!

Our team is ready to help you sell your home for the highest possible price ASAP
Key Details
Property Type Single Family Home
Sub Type Single Family Residence
Listing Status Sold
Purchase Type For Sale
Square Footage 1,575 sqft
Price per Sqft $252
Municipality Hopkins Twp
MLS Listing ID 24055896
Sold Date 12/23/24
Style Ranch
Bedrooms 6
Full Baths 3
Year Built 1991
Annual Tax Amount $2,698
Tax Year 2024
Lot Size 8.800 Acres
Acres 8.8
Lot Dimensions 140 x 890.21x irregular
Property Sub-Type Single Family Residence
Source Michigan Regional Information Center (MichRIC)
Property Description
Country living at it's finest!! Absolutely gorgeous 8.8 acres of beautiful woods and a flowing fresh water creek running through the property in the back! This large home has 6 beds/3 full ba & features 2x6 construction! New roof in 2023! Driving up the driveway you will instantly fall in love with this property! This beautiful property is located less than 35 minutes from Holland, Grand Rapids and KZoo! The main floor features 3 bedrooms and 2 full baths and main floor laundry! The main floor has a large living/dining room and the kitchen also features a separate eating area. There is also a large den on the main floor! The lower level has a large family room, 2 more bedrooms a full bath, beauty salon and a kitchenette!
Location
State MI
County Allegan
Area Grand Rapids - G
Direction From the west take 18th st east to 21st. South to address
Rooms
Basement Daylight, Full, Walk-Out Access
Interior
Interior Features Ceiling Fan(s), Broadband, Garage Door Opener, Eat-in Kitchen, Pantry
Heating Forced Air
Cooling Central Air
Flooring Carpet, Vinyl
Fireplace false
Appliance Dishwasher, Dryer, Microwave, Range, Refrigerator, Washer, Water Softener Owned
Laundry Gas Dryer Hookup, Laundry Room
Exterior
Exterior Feature Play Equipment
Parking Features Tandem, Garage Faces Front, Garage Door Opener, Carport, Attached
Garage Spaces 3.0
Utilities Available Cable Available
View Y/N No
Roof Type Composition,Shingle
Street Surface Unimproved
Porch Porch(es)
Garage Yes
Building
Lot Description Level, Wooded
Story 1
Sewer Septic Tank
Water Private Water, Well
Architectural Style Ranch
Structure Type Vinyl Siding
New Construction No
Schools
School District Hopkins
Others
Tax ID 10-020-011-72
Acceptable Financing Cash, FHA, VA Loan, Rural Development, Conventional
Listing Terms Cash, FHA, VA Loan, Rural Development, Conventional
Read Less
Bought with WHITE PINE SOTHEBY`S INTERNATIONAL REALTY
GET MORE INFORMATION





