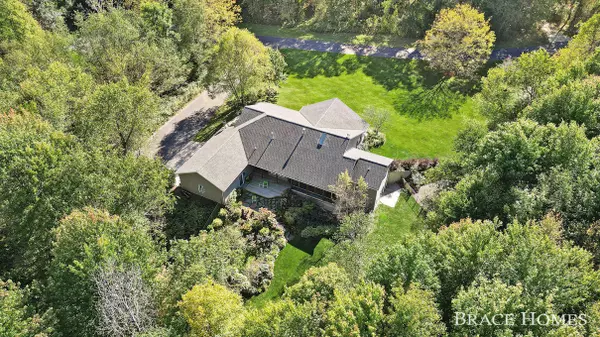For more information regarding the value of a property, please contact us for a free consultation.
12855 Sky High Drive Lowell, MI 49331
Want to know what your home might be worth? Contact us for a FREE valuation!

Our team is ready to help you sell your home for the highest possible price ASAP
Key Details
Property Type Single Family Home
Sub Type Single Family Residence
Listing Status Sold
Purchase Type For Sale
Square Footage 2,324 sqft
Price per Sqft $305
Municipality Vergennes Twp
MLS Listing ID 24053035
Sold Date 12/18/24
Style Ranch
Bedrooms 4
Full Baths 2
Half Baths 1
HOA Fees $50/ann
HOA Y/N true
Year Built 2005
Annual Tax Amount $7,872
Tax Year 2024
Lot Size 5.260 Acres
Acres 5.26
Lot Dimensions 383xIRR
Property Sub-Type Single Family Residence
Property Description
Nestled on 5+ Wooded Acres Close To Lowell, You'll Find This Stunning Ranch That Offers Extreme Privacy! This Home Is The Epitome Of ''Move in Ready'' As The Current Owners Have Updated Nearly Every Space Throughout! You'll Notice The Beautiful Refinished Ash Hardwoods, 2 Primary En-Suites With Their Own Spa-Like Baths & Walk-In Closets, Custom White Kitchen With Center Island, Built-In Appliances, Granite Counters & More! Fitness Enthusiasts Delight In The Lower Level Gym & Get Ready To Live Out Your Hobby Dreams In The MASSIVE Lower Level Workshop! Basement Has The Space For An Additional Bedroom & Is Plumbed For A 4th Bathroom! Enjoy The Serenity Of Your Surroundings By Sipping Coffee In The Expansive Screened In Porch! This House Is A True Gem!
Location
State MI
County Kent
Area Grand Rapids - G
Direction North on Lincoln Lake to 2nd St. North of Fallasberg Park, E to Home
Rooms
Basement Full, Walk-Out Access
Interior
Interior Features Ceiling Fan(s), Garage Door Opener, Generator, Kitchen Island, Pantry
Heating Forced Air
Cooling Central Air
Flooring Ceramic Tile, Wood
Fireplaces Number 1
Fireplaces Type Family Room, Gas Log
Fireplace true
Window Features Storms,Screens,Insulated Windows,Window Treatments
Appliance Dishwasher, Disposal, Dryer, Microwave, Oven, Range, Refrigerator, Washer
Laundry Laundry Room, Main Level
Exterior
Parking Features Attached
Garage Spaces 3.0
Fence Fenced Back
Utilities Available Phone Available, Natural Gas Available, Electricity Available, Cable Available, Phone Connected, Natural Gas Connected, Cable Connected
View Y/N No
Roof Type Composition
Street Surface Paved
Porch Deck, Patio, Porch(es)
Garage Yes
Building
Lot Description Level, Wooded, Cul-De-Sac
Story 1
Sewer Septic Tank
Water Well
Architectural Style Ranch
Structure Type Stone,Vinyl Siding
New Construction No
Schools
School District Lowell
Others
HOA Fee Include Other
Tax ID 41-16-23-100-032
Acceptable Financing Cash, FHA, VA Loan, Rural Development, MSHDA, Conventional
Listing Terms Cash, FHA, VA Loan, Rural Development, MSHDA, Conventional
Read Less
Bought with Five Star Real Estate (Chicago Dr)
GET MORE INFORMATION





