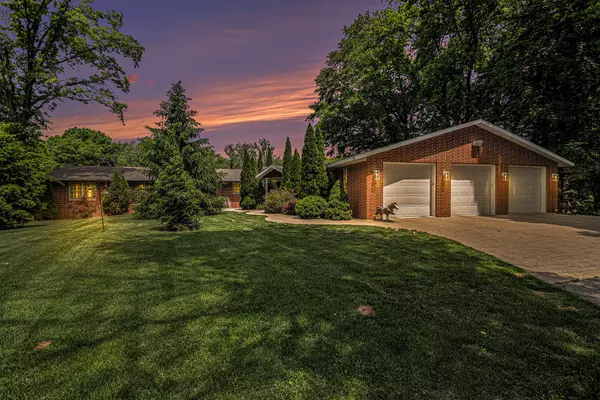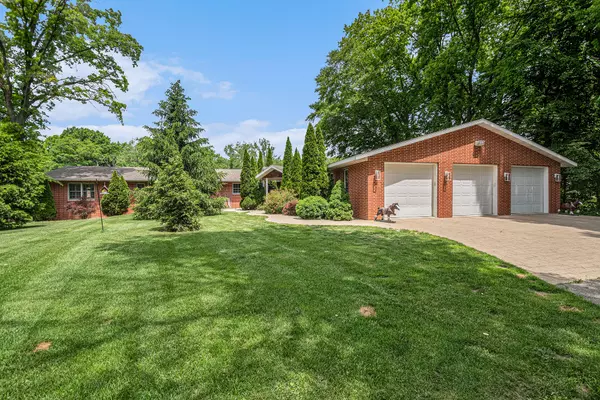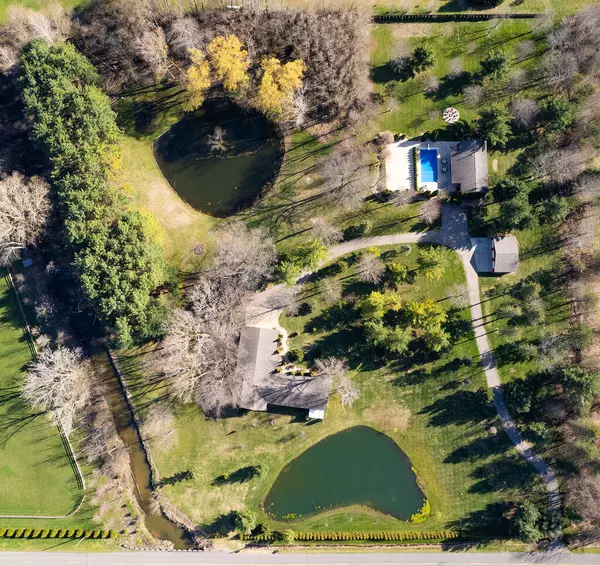For more information regarding the value of a property, please contact us for a free consultation.
1996 W Linco Road Stevensville, MI 49127
Want to know what your home might be worth? Contact us for a FREE valuation!

Our team is ready to help you sell your home for the highest possible price ASAP
Key Details
Property Type Single Family Home
Sub Type Single Family Residence
Listing Status Sold
Purchase Type For Sale
Square Footage 3,432 sqft
Price per Sqft $295
Municipality Baroda Twp
MLS Listing ID 24054096
Sold Date 12/04/24
Style Ranch
Bedrooms 7
Full Baths 3
Half Baths 1
Year Built 1970
Annual Tax Amount $7,305
Tax Year 2024
Lot Size 9.180 Acres
Acres 9.18
Lot Dimensions 476 x 716 x 751 x 658
Property Sub-Type Single Family Residence
Property Description
Rare opportunity to own an extremely private property so close to Lakeshore Schools. This 9 acre oasis will leave you amazed after walking
the park like setting, which includes 2 stocked ponds, Hickory creek, swimming pool, basketball court, manicured lawn with mature trees, an additional
detached 3 stall garage/barn, mancave/pool house that boasts a full bar, kitchen and bathroom. The winding driveway leads you to the sizable home that
includes 4 bedrooms, 2.5 bathrooms, 2 living rooms, open concept kitchen and laundry room on the main level. The lower level walk-out houses the family room/rec room, 3 bedrooms, 1 full bathroom, additional laundry room and additional rec space.. You truly have to see it to appreciate the labor of love that went into making this special place home
Location
State MI
County Berrien
Area Southwestern Michigan - S
Direction Stevensville/Baroda Rd south from Stevensville. Turn west on Linco. Second house on south side
Body of Water Private Pond
Rooms
Other Rooms Second Garage
Basement Walk-Out Access
Interior
Interior Features Ceiling Fan(s), Garage Door Opener, Sauna, Eat-in Kitchen, Pantry
Heating Forced Air
Cooling Central Air
Flooring Ceramic Tile, Tile, Wood
Fireplaces Number 2
Fireplaces Type Family Room, Gas Log, Living Room, Wood Burning
Fireplace true
Window Features Screens,Replacement,Insulated Windows,Window Treatments
Appliance Dishwasher, Microwave, Range, Refrigerator, Washer
Laundry Laundry Room, Lower Level, Main Level
Exterior
Exterior Feature Balcony
Parking Features Attached
Garage Spaces 3.0
Pool In Ground
Utilities Available Phone Available, Natural Gas Available, Electricity Available, Extra Well
Waterfront Description Pond,Stream/Creek
View Y/N No
Roof Type Composition,Shingle
Street Surface Paved
Porch Deck, Porch(es)
Garage Yes
Building
Lot Description Wooded, Ravine
Story 1
Sewer Septic Tank
Water Well
Architectural Style Ranch
Structure Type Brick
New Construction No
Schools
Elementary Schools Roosevelt Elementary School
Middle Schools Lakeshore Middle School
High Schools Lake Shore High School
School District Lakeshore
Others
Tax ID 11-02-0003-0025-06-1
Acceptable Financing Cash, FHA, VA Loan, Rural Development, Conventional
Listing Terms Cash, FHA, VA Loan, Rural Development, Conventional
Read Less
Bought with @properties Christie's International R.E.
GET MORE INFORMATION





