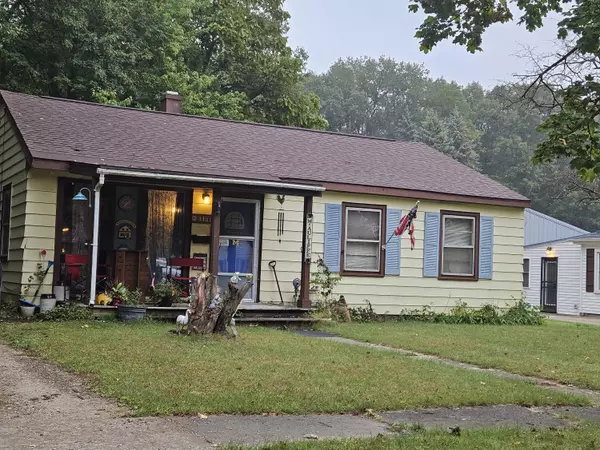For more information regarding the value of a property, please contact us for a free consultation.
1003 E Broadwell Street Albion, MI 49224
Want to know what your home might be worth? Contact us for a FREE valuation!

Our team is ready to help you sell your home for the highest possible price ASAP
Key Details
Property Type Single Family Home
Sub Type Single Family Residence
Listing Status Sold
Purchase Type For Sale
Square Footage 936 sqft
Price per Sqft $66
Municipality Albion City
MLS Listing ID 24051366
Sold Date 10/28/24
Style Ranch
Bedrooms 3
Full Baths 1
Year Built 1954
Annual Tax Amount $568
Tax Year 2024
Lot Size 7,754 Sqft
Acres 0.18
Lot Dimensions 68 x 114
Property Sub-Type Single Family Residence
Property Description
What a great starter home or downsize home. Has newer vinyl plank flooring in Livingroom and down hallway. Bath was remodeled 2 years ago. Furnace about 2 yrs, roof about 13 yrs. ,water heater 1 month and refrigerator 1 yr.
Location
State MI
County Calhoun
Area Battle Creek - B
Direction Head down Michigan Ave East to Clark St. Head north to Broadwell (just past Albion Army) turn and home on north side. Off Eaton St (north) turn onto Watson St. than south on Maple to E. Broadwell to home.
Rooms
Other Rooms Shed(s)
Basement Slab
Interior
Interior Features Ceiling Fan(s), Eat-in Kitchen
Heating Forced Air
Flooring Carpet, Vinyl
Fireplace false
Window Features Storms,Screens
Appliance Dryer, Microwave, Range, Refrigerator, Washer
Laundry Main Level
Exterior
Utilities Available Phone Available, Natural Gas Available, Electricity Available, Cable Available, Natural Gas Connected, Storm Sewer
View Y/N No
Roof Type Composition
Street Surface Paved
Handicap Access Accessible Mn Flr Full Bath, Low Threshold Shower
Porch Porch(es)
Garage No
Building
Story 1
Sewer Public
Water Public
Architectural Style Ranch
Structure Type Aluminum Siding
New Construction No
Schools
Middle Schools Marshall Middle School
High Schools Marshall High School
School District Marshall
Others
Tax ID 135101122900
Acceptable Financing Cash, Conventional
Listing Terms Cash, Conventional
Read Less
Bought with Real Estate One Rosemary Davis
GET MORE INFORMATION




