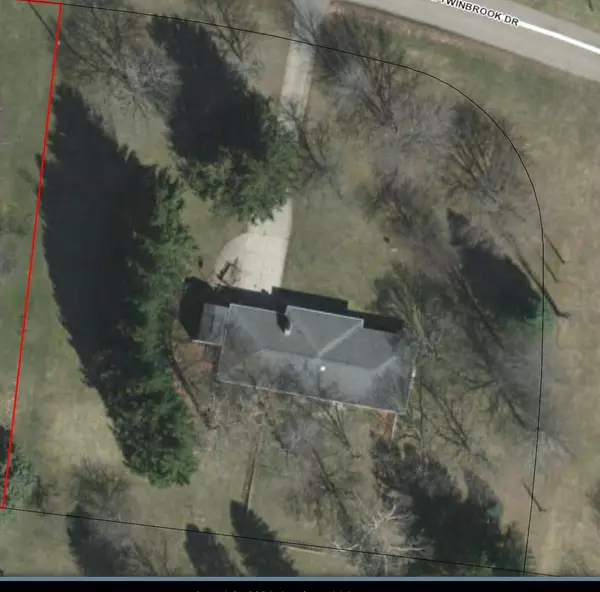For more information regarding the value of a property, please contact us for a free consultation.
1120 E Twinbrook Drive Dewitt, MI 48820
Want to know what your home might be worth? Contact us for a FREE valuation!

Our team is ready to help you sell your home for the highest possible price ASAP
Key Details
Property Type Single Family Home
Sub Type Single Family Residence
Listing Status Sold
Purchase Type For Sale
Square Footage 1,596 sqft
Price per Sqft $131
Municipality Dewitt
MLS Listing ID 24034975
Sold Date 09/27/24
Style Ranch
Bedrooms 3
Full Baths 2
Year Built 1967
Annual Tax Amount $2,597
Tax Year 2024
Lot Size 1.030 Acres
Acres 1.03
Lot Dimensions 56.18 x 237.41 x 62.9 x 220.88
Property Sub-Type Single Family Residence
Property Description
Well loved 3 bedroom 2 bath ranch on just over an acre lot. Quality construction, low maintenance brick exterior. Many ada compliant features including low threshold shower and support rails. Over 1500 sqft of living space on the main floor with an additional 1500+ sqft of living / entertaining space in the lower level. Generac generator, concreate drive and an abundance of mature trees are additional qualities of this property. Schedule your tour soon - this home will move fast.
Location
State MI
County Clinton
Area Clinton County - 7
Direction Old US Highway 27 turn East onto E. Twinbrook Dr. House is located on the Right
Rooms
Basement Full
Interior
Interior Features Ceiling Fan(s), Garage Door Opener, Eat-in Kitchen, Pantry
Heating Forced Air
Cooling Attic Fan, Central Air
Flooring Carpet, Ceramic Tile, Vinyl
Fireplaces Number 2
Fireplaces Type Gas/Wood Stove, Gas Log, Living Room, Other
Fireplace true
Window Features Skylight(s),Insulated Windows,Garden Window,Window Treatments
Appliance Humidifier, Built-In Electric Oven, Dishwasher, Disposal, Microwave, Refrigerator, Water Softener Owned
Laundry Electric Dryer Hookup, Laundry Room, Main Level, Sink, Washer Hookup
Exterior
Parking Features Garage Faces Front, Garage Door Opener, Attached
Garage Spaces 2.0
Fence Fenced Back
Utilities Available Natural Gas Connected
View Y/N No
Roof Type Asphalt
Street Surface Paved
Handicap Access Accessible Mn Flr Bedroom, Accessible Mn Flr Full Bath, Covered Entrance, Grab Bar Mn Flr Bath, Lever Door Handles, Low Threshold Shower
Porch Patio, Porch(es)
Garage Yes
Building
Lot Description Wooded, Cul-De-Sac
Story 1
Sewer Public
Water Private Water, Well
Architectural Style Ranch
Structure Type Brick
New Construction No
Schools
School District Lansing
Others
Tax ID 050-460-000-033-00
Acceptable Financing Cash, FHA, VA Loan, Conventional
Listing Terms Cash, FHA, VA Loan, Conventional
Read Less
Bought with RE/MAX Real Estate Professionals
GET MORE INFORMATION





