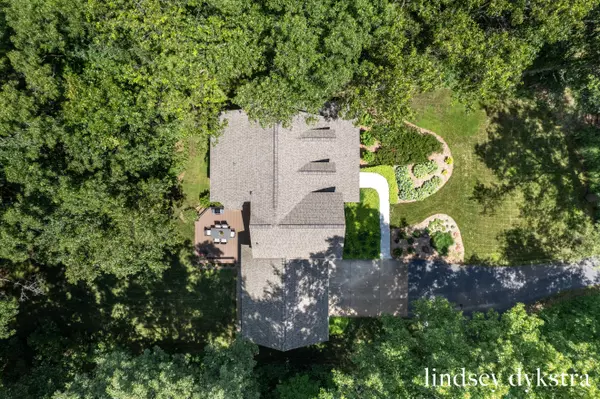For more information regarding the value of a property, please contact us for a free consultation.
5535 Egypt Valley NE Avenue Belmont, MI 49306
Want to know what your home might be worth? Contact us for a FREE valuation!

Our team is ready to help you sell your home for the highest possible price ASAP
Key Details
Property Type Single Family Home
Sub Type Single Family Residence
Listing Status Sold
Purchase Type For Sale
Square Footage 2,442 sqft
Price per Sqft $253
Municipality Cannon Twp
MLS Listing ID 24032633
Sold Date 09/04/24
Style Traditional
Bedrooms 4
Full Baths 3
Year Built 1992
Annual Tax Amount $4,500
Tax Year 2024
Lot Size 4.300 Acres
Acres 4.3
Property Sub-Type Single Family Residence
Property Description
Welcome to 5535 Egypt Valley! This 4BED|3BATH home is located in the desirable Rockford School District and nestled on 4.3 acres of serene, wooded land. A beautiful wraparound porch and extensive plantings greet you, while inside, the main floor offers a dining area that opens to a living room with picturesque views of the lush backyard and a cozy fireplace. The updated kitchen includes new granite countertops and an eat-in area. A main floor bedroom, full bathroom with a newly tiled shower, and a convenient mud bench area complete the space. Upstairs, the primary en suite is expansive, featuring a large walk-in closet and a luxurious primary bathroom with a garden tub overlooking the backyard. Two additional bedrooms and another full bathroom provide ample space for guests. The finished lower level includes a walkout basement, a second fireplace, office, and plumbing for an additional bathroom. Step outside onto the recently updated composite deck for maintenance-free enjoyment, and don't miss the charming blueberry garden. With its prime location, abundant land, and exceptional privacy, this home offers an unmatched living experience in a coveted school district. Make this beautiful retreat your own and enjoy the best of both worlds - serene, private living with all the modern conveniences. The finished lower level includes a walkout basement, a second fireplace, office, and plumbing for an additional bathroom. Step outside onto the recently updated composite deck for maintenance-free enjoyment, and don't miss the charming blueberry garden. With its prime location, abundant land, and exceptional privacy, this home offers an unmatched living experience in a coveted school district. Make this beautiful retreat your own and enjoy the best of both worlds - serene, private living with all the modern conveniences.
Location
State MI
County Kent
Area Grand Rapids - G
Direction North off Cannonsburg
Rooms
Basement Walk-Out Access
Interior
Interior Features Eat-in Kitchen
Heating Forced Air
Cooling Central Air
Flooring Wood
Fireplaces Number 2
Fireplaces Type Family Room, Recreation Room
Fireplace true
Appliance Dishwasher, Range, Refrigerator
Laundry Main Level
Exterior
Parking Features Attached
Garage Spaces 2.0
View Y/N No
Street Surface Paved
Porch Deck
Garage Yes
Building
Lot Description Wooded, Ravine
Story 2
Sewer Septic Tank
Water Well
Architectural Style Traditional
Structure Type Vinyl Siding
New Construction No
Schools
School District Rockford
Others
Tax ID 41-11-20-426-047
Acceptable Financing Cash, VA Loan, Conventional
Listing Terms Cash, VA Loan, Conventional
Read Less
Bought with Berkshire Hathaway HomeServices Michigan Real Estate (Main)
GET MORE INFORMATION





