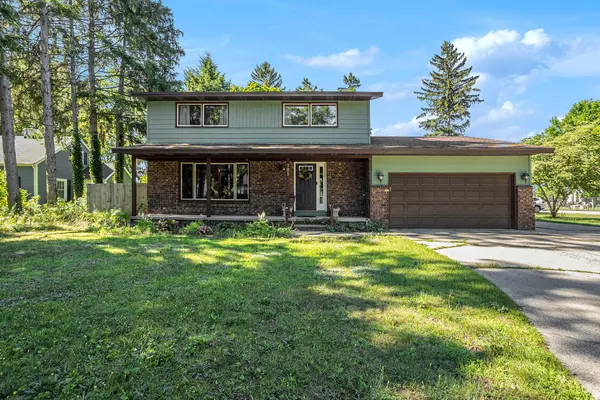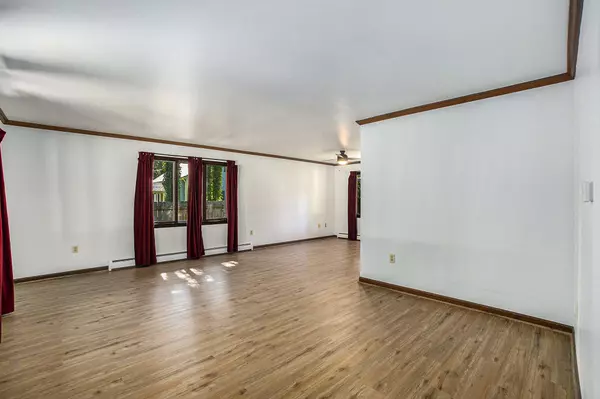For more information regarding the value of a property, please contact us for a free consultation.
701 E Airport Road Norton Shores, MI 49441
Want to know what your home might be worth? Contact us for a FREE valuation!

Our team is ready to help you sell your home for the highest possible price ASAP
Key Details
Property Type Single Family Home
Sub Type Single Family Residence
Listing Status Sold
Purchase Type For Sale
Square Footage 1,831 sqft
Price per Sqft $207
Municipality Norton Shores City
MLS Listing ID 24033239
Sold Date 09/06/24
Style Traditional
Bedrooms 4
Full Baths 2
Half Baths 1
Year Built 1976
Annual Tax Amount $2,953
Tax Year 2023
Lot Size 0.459 Acres
Acres 0.46
Lot Dimensions 100 x 200
Property Sub-Type Single Family Residence
Property Description
Nestled in the heart of Norton Shores, this stunning suburban mid-century modern home spans over 1900 square feet across two levels, complemented by a spacious semi-finished basement that offers a flexible bonus living space, perfect for a home office, gym, or extra storage. It boasts a 2-stall attached garage and an additional 20 x 30 detached garage with a covered lean-to. Step inside to discover new vinyl plank water-resistant flooring throughout, complemented by brand new carpet in all 4 bedrooms and 2.5 beautifully updated bathrooms. Entertain with ease on the spacious main floor, featuring a large family room warmed by a cozy wood-burning fireplace, an inviting kitchen with an updated slider leading to the back patio, and a generously sized living space/formal dining area. Outside, the lush fenced-in backyard creates a private oasis, ideal for children to play freely or for hosting gatherings with friends and family. Relax and unwind in the serene hot tub area, offering a secluded retreat for ultimate relaxation.
Don't miss the opportunity to make this dream home yours. Schedule your private showing today!
Location
State MI
County Muskegon
Area Muskegon County - M
Direction Old Grand Haven Rd to Airport Rd W to home on left
Rooms
Other Rooms Pole Barn
Basement Full
Interior
Interior Features Ceiling Fan(s), Garage Door Opener, Hot Tub Spa, Pantry
Heating Hot Water, Radiant
Cooling Window Unit(s)
Fireplaces Number 1
Fireplaces Type Family Room, Wood Burning
Fireplace true
Window Features Screens,Insulated Windows,Window Treatments
Appliance Built-In Gas Oven, Cooktop, Dishwasher, Dryer, Microwave, Refrigerator, Washer
Laundry In Basement
Exterior
Parking Features Attached
Garage Spaces 6.0
Fence Fenced Back
Utilities Available Natural Gas Available, Cable Available, Natural Gas Connected, Extra Well
View Y/N No
Roof Type Composition
Street Surface Paved
Porch Deck, Porch(es)
Garage Yes
Building
Lot Description Corner Lot
Story 2
Sewer Public
Water Public
Architectural Style Traditional
Structure Type Aluminum Siding,Brick
New Construction No
Schools
School District Mona Shores
Others
Tax ID 27-117-200-0003-00
Acceptable Financing Cash, FHA, Conventional
Listing Terms Cash, FHA, Conventional
Read Less
Bought with Bellabay Realty LLC
GET MORE INFORMATION





