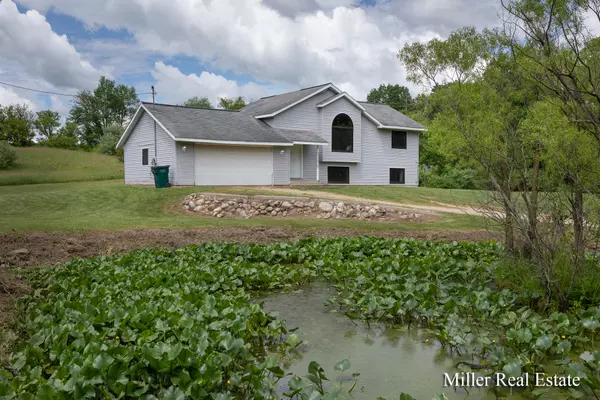For more information regarding the value of a property, please contact us for a free consultation.
4118 Alicia Drive Delton, MI 49046
Want to know what your home might be worth? Contact us for a FREE valuation!

Our team is ready to help you sell your home for the highest possible price ASAP
Key Details
Property Type Single Family Home
Sub Type Single Family Residence
Listing Status Sold
Purchase Type For Sale
Square Footage 946 sqft
Price per Sqft $306
Municipality Barry Twp
MLS Listing ID 24026949
Sold Date 08/30/24
Bedrooms 4
Full Baths 1
Half Baths 1
Year Built 2002
Annual Tax Amount $3,000
Tax Year 2024
Lot Size 6.500 Acres
Acres 6.5
Lot Dimensions 333x856x331x862
Property Sub-Type Single Family Residence
Property Description
Secluded Barry County Bi-level on 6.5 wooded acres. This raised ranch/bi-level has a lot of potential for those enjoying projects. Bring some TLC & build instant equity. At the end of your own private road you will find an additional pole barn ideal to store all of your outdoor toys. The home features 2 bedrooms, a full bath, kitchen with dining area & living room with slider to deck overlooking the backyard. The lower level has a rec room, bedrooms 3 & 4 and a 2nd bath that is currently a 1/2 bath but is ready to be completed as a full bath by simply adding the currently plumbed shower. In the past couple of years windows & doors have been replaced adding energy efficiency. Keep cool in the central air on those warm summer days. Come check out your new secluded location today!
Location
State MI
County Barry
Area Grand Rapids - G
Direction Gilkey Lake Rd. to Osborne Rd. West to Kingsbury North to Alicia Dr. East to end.
Body of Water Pond
Rooms
Other Rooms Pole Barn
Basement Daylight, Full
Interior
Heating Forced Air
Cooling Central Air
Fireplace false
Appliance Range, Refrigerator
Laundry In Basement
Exterior
Parking Features Attached
Garage Spaces 2.0
Waterfront Description Pond
View Y/N No
Porch Deck
Garage Yes
Building
Lot Description Wooded, Wetland Area
Story 2
Sewer Septic Tank
Water Well
Level or Stories Bi-Level
Structure Type Vinyl Siding
New Construction No
Schools
School District Delton-Kellogg
Others
Tax ID 08-03-009-001-93 & 08-03-009-001-94
Acceptable Financing Cash, Conventional
Listing Terms Cash, Conventional
Read Less
Bought with Amplified Real Estate
GET MORE INFORMATION





