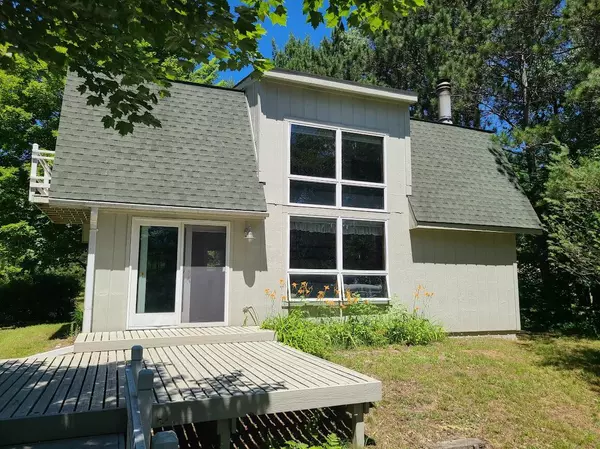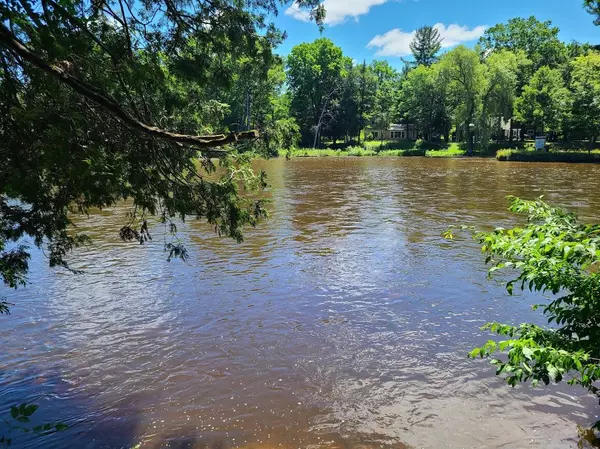For more information regarding the value of a property, please contact us for a free consultation.
3784 Indian Trail Drive Hersey, MI 49639
Want to know what your home might be worth? Contact us for a FREE valuation!

Our team is ready to help you sell your home for the highest possible price ASAP
Key Details
Property Type Single Family Home
Sub Type Single Family Residence
Listing Status Sold
Purchase Type For Sale
Square Footage 1,100 sqft
Price per Sqft $177
Municipality Hersey Twp
Subdivision Indian Trail Crossing
MLS Listing ID 24033548
Sold Date 08/07/24
Style Contemporary
Bedrooms 2
Full Baths 1
Half Baths 1
HOA Fees $8/ann
HOA Y/N true
Year Built 1979
Annual Tax Amount $1,621
Tax Year 2023
Lot Size 0.987 Acres
Acres 0.99
Lot Dimensions 100x451x100x146
Property Sub-Type Single Family Residence
Property Description
Welcome to your dream retreat! This stunning two-story home combines elegance with the tranquility of nature, offering an unparalleled living experience. As you step inside, you're greeted by a spacious and inviting living area, highlighted by a cozy fireplace perfect for relaxing evenings.
Upstairs, you'll find generously sized bedrooms, including a luxurious master suite with a private balcony, perfect for enjoying your morning coffee while soaking in the serene ambiance.
Outside, extensive decking provides multiple spaces for entertaining, dining al fresco, or simply unwinding while listening to the gentle sounds of the river. With 100 feet of private river frontage, this property offers a unique and exclusive connection to nature, ideal for fishing, kayaking, or relaxing!
Location
State MI
County Osceola
Area West Central - W
Direction US 10 to 155th Ave.(S) to Craft(E) to Indian Trail Crossing entrance(SE) to Indian Tr. dr. (N) to house.
Body of Water Muskegon River
Rooms
Other Rooms Shed(s)
Basement Crawl Space
Interior
Heating Baseboard
Fireplaces Number 1
Fireplaces Type Living Room
Fireplace true
Appliance Range, Refrigerator
Laundry Main Level
Exterior
Waterfront Description River
View Y/N No
Roof Type Shingle
Street Surface Unimproved
Porch Deck
Garage No
Building
Lot Description Wooded
Story 2
Sewer Septic Tank
Water Well
Architectural Style Contemporary
Structure Type Wood Siding
New Construction No
Schools
School District Reed City
Others
Tax ID 05-350-068-00
Acceptable Financing Cash, Conventional
Listing Terms Cash, Conventional
Read Less
Bought with Brookstone Realtors
GET MORE INFORMATION





