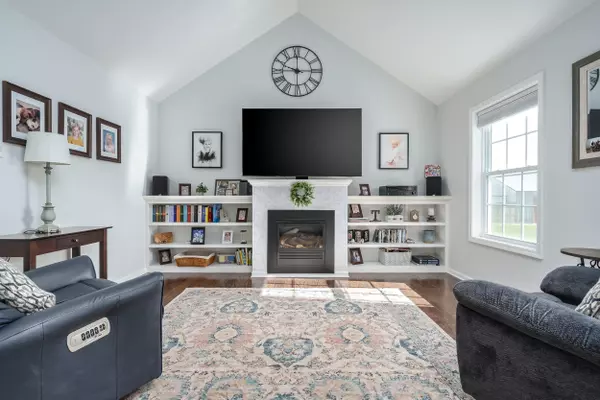For more information regarding the value of a property, please contact us for a free consultation.
75937 M-51 Decatur, MI 49045
Want to know what your home might be worth? Contact us for a FREE valuation!

Our team is ready to help you sell your home for the highest possible price ASAP
Key Details
Property Type Single Family Home
Sub Type Single Family Residence
Listing Status Sold
Purchase Type For Sale
Square Footage 1,924 sqft
Price per Sqft $231
Municipality Decatur Twp
MLS Listing ID 24023251
Sold Date 08/06/24
Style Other
Bedrooms 4
Full Baths 2
Half Baths 1
Year Built 2012
Annual Tax Amount $5,588
Tax Year 2023
Lot Size 4.520 Acres
Acres 4.52
Lot Dimensions 362x540
Property Sub-Type Single Family Residence
Property Description
OPEN HOUSE Sunday 6/9 2-4pm Get away from the hustle and bustle and enjoy the country life! Conveniently located off I-94, you can be home in no time. This home is very well maintained and offers so much! The main floor includes the open concept kitchen with island, laundry room, primary en-suite, 2 additional bedrooms, 2.5 baths, cathedral ceiling in the living room with a gas fireplace. There is a bonus loft area upstairs, and the sellers have recently finished the basement area with a 4th bedroom. Add your finishing touches! The main barn (Gothic Barn) is open to all sorts of possibilities! It is heated and has water. There are 4 other outbuildings which include the ''She-Shed'', 2 car detached garage, barn with horse stalls, red barn, and the house has a 2 car attached garage as well.
Location
State MI
County Van Buren
Area Greater Kalamazoo - K
Direction From I94, Take the Decatur Exit (56) - continue on M51 South to the home
Rooms
Other Rooms Shed(s), Barn(s), Stable(s)
Basement Full
Interior
Interior Features Ceiling Fan(s), Garage Door Opener
Heating Forced Air
Cooling Central Air
Flooring Wood
Fireplaces Number 1
Fireplaces Type Gas Log, Living Room
Fireplace true
Appliance Dishwasher, Dryer, Range, Refrigerator, Washer, Water Softener Rented
Laundry Main Level
Exterior
Parking Features Attached
Garage Spaces 2.0
Fence Fenced Back
Utilities Available Natural Gas Available, Cable Available, Phone Connected, Natural Gas Connected, Cable Connected
View Y/N No
Roof Type Composition
Street Surface Paved
Garage Yes
Building
Story 2
Sewer Septic Tank
Water Well
Architectural Style Other
Structure Type Vinyl Siding
New Construction No
Schools
School District Decatur
Others
Tax ID 80-08-005-008-10
Acceptable Financing Cash, FHA, VA Loan, Rural Development, Conventional
Listing Terms Cash, FHA, VA Loan, Rural Development, Conventional
Read Less
Bought with Carmac Realty
GET MORE INFORMATION





