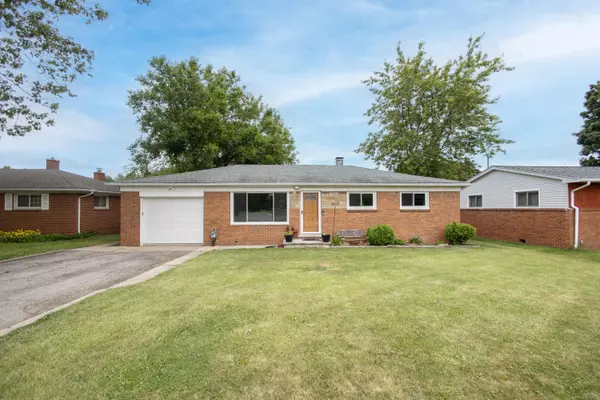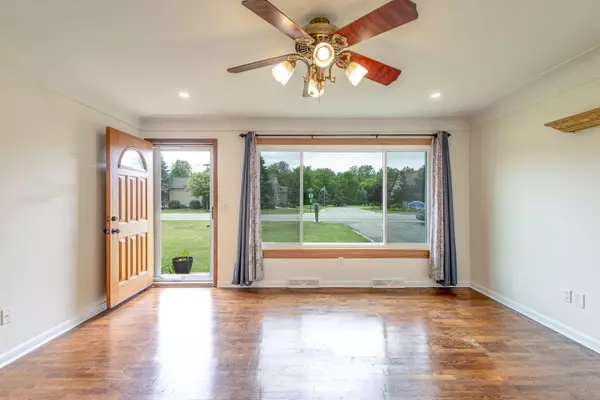For more information regarding the value of a property, please contact us for a free consultation.
5975 S Huron River Drive South Rockwood, MI 48179
Want to know what your home might be worth? Contact us for a FREE valuation!

Our team is ready to help you sell your home for the highest possible price ASAP
Key Details
Property Type Single Family Home
Sub Type Single Family Residence
Listing Status Sold
Purchase Type For Sale
Square Footage 1,102 sqft
Price per Sqft $173
Municipality Berlin Twp
MLS Listing ID 24030210
Sold Date 07/16/24
Style Ranch
Bedrooms 3
Full Baths 1
Half Baths 1
Year Built 1950
Annual Tax Amount $1,321
Tax Year 2023
Lot Size 8,276 Sqft
Acres 0.19
Lot Dimensions 60x127
Property Sub-Type Single Family Residence
Property Description
***HIGHEST & BEST: SUNDAY JUNE 16th @8PM***
UPDATED, SPRAWLING RANCH! Monroe County Taxes! This 1,100+ SF, 3 bed, 1.1 bath home boasts Stunning, Refinished Natural Hardwood flooring and all NEW Hansons Vinyl Windows (2020) with Lifetime Transferable Warranty! The Large living room has tons of natural light with updated recessed lighting. Open kitchen with Newer Stainless-Steel Appliances, ample cabinet, counter space & walk-in pantry! Updated tile in main bathroom and New vanity (2019). Outside you'll find the large, fully-fenced backyard with patio and separate storage shed! Attached garage with exterior access and tons of upper storage! Other updates include: NEW HWT (2021), NEW Furnace (2020), NEW A/C (2020), Newer Roof (2012), Wi-Fi Programmable thermostat and so much more!
Location
State MI
County Monroe
Area Monroe County - 60
Direction W. of Fort Rd/ N. Carleton
Rooms
Other Rooms Shed(s)
Basement Crawl Space
Interior
Heating Forced Air
Cooling Central Air
Fireplace false
Appliance Disposal, Dryer, Microwave, Range, Refrigerator, Washer
Laundry In Kitchen
Exterior
Parking Features Attached
Garage Spaces 1.0
Fence Fenced Back
View Y/N No
Porch Patio
Garage Yes
Building
Story 1
Sewer Public
Water Public
Architectural Style Ranch
Structure Type Brick
New Construction No
Schools
School District Airport Community
Others
Tax ID 48-050-007-00
Acceptable Financing Cash, FHA, VA Loan, MSHDA, Conventional
Listing Terms Cash, FHA, VA Loan, MSHDA, Conventional
Read Less
Bought with Berkshire Hathaway HomeServices Kee Realty Browns
GET MORE INFORMATION





