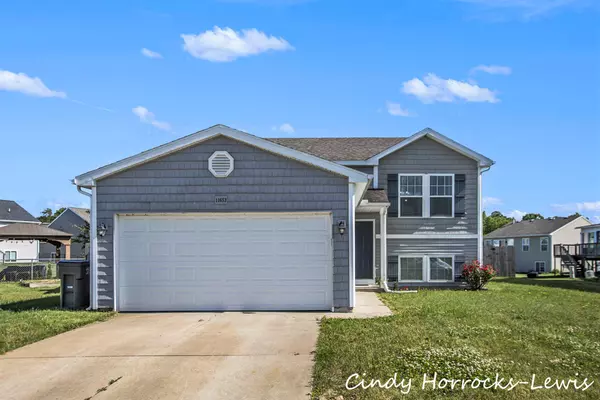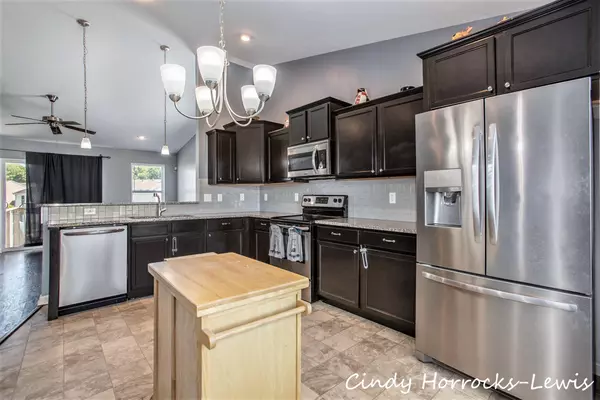For more information regarding the value of a property, please contact us for a free consultation.
11653 Kodiak SE Court Alto, MI 49302
Want to know what your home might be worth? Contact us for a FREE valuation!

Our team is ready to help you sell your home for the highest possible price ASAP
Key Details
Property Type Single Family Home
Sub Type Single Family Residence
Listing Status Sold
Purchase Type For Sale
Square Footage 1,114 sqft
Price per Sqft $246
Municipality Bowne Twp
MLS Listing ID 24029655
Sold Date 08/02/24
Bedrooms 3
Full Baths 2
Half Baths 1
HOA Fees $110/mo
HOA Y/N true
Year Built 2014
Annual Tax Amount $3,718
Tax Year 2023
Lot Size 10,542 Sqft
Acres 0.24
Lot Dimensions 29x27x136x85x88x94 Irr
Property Sub-Type Single Family Residence
Property Description
Welcome to the spacious bi-level home in phase two of Alto Meadows. The main floor boasts vaulted ceilings in the great room, kitchen, and dining room. The kitchen offers granite counters, a granite breakfast bar, a glass tile backsplash, and designer cabinets. Half bath for guests off great room. Step out onto the 12x12 deck from the great room. The Primary Bedroom, conveniently located on the main floor, features a private bathroom and a extremely large walk-in closet. The lower level includes two bedrooms, a full bath, a Family Room/Recreation room, and a utility room. This home is connected to a community well and septic system. Great location for Grand Rapids or Lansing commute
Location
State MI
County Kent
Area Grand Rapids - G
Direction I-96 to Lowell exit Alden Nash South to 64th West to Kodiak Dr to Kodiak Ct.
Rooms
Basement Daylight
Interior
Interior Features Ceiling Fan(s)
Heating Forced Air
Cooling Central Air
Fireplace false
Window Features Insulated Windows
Appliance Dishwasher, Microwave, Oven, Refrigerator, Water Softener Owned
Laundry Laundry Room, Lower Level
Exterior
Parking Features Attached
Garage Spaces 2.0
Fence Fenced Back
View Y/N No
Roof Type Composition
Street Surface Paved
Porch Deck
Garage Yes
Building
Lot Description Cul-De-Sac
Story 2
Sewer Septic Tank
Water Well
Level or Stories Bi-Level
Structure Type Vinyl Siding
New Construction No
Schools
School District Lowell
Others
HOA Fee Include Water,Trash,Snow Removal
Tax ID 41-24-04-405-038
Acceptable Financing Cash, FHA, Conventional
Listing Terms Cash, FHA, Conventional
Read Less
Bought with Greenridge Realty (Kentwood)
GET MORE INFORMATION





