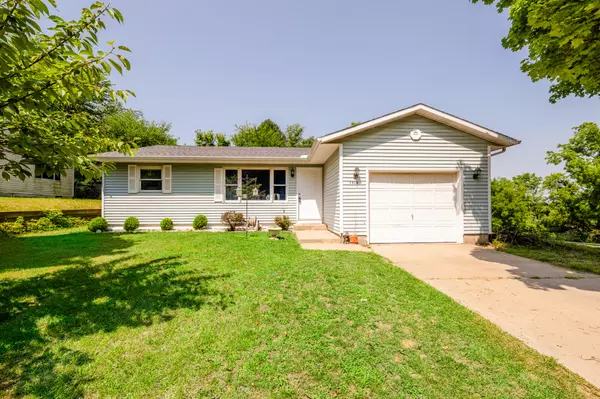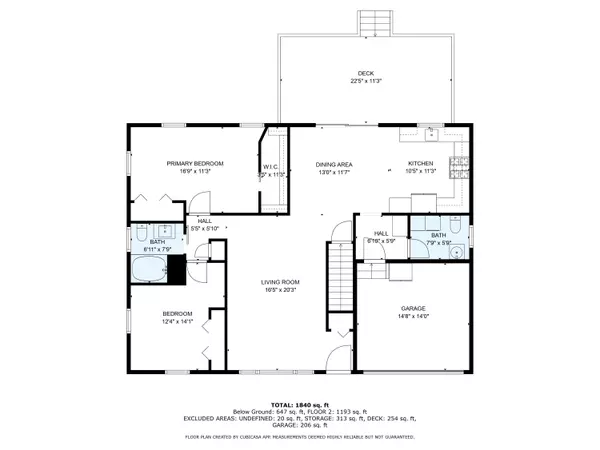For more information regarding the value of a property, please contact us for a free consultation.
7418 Aumack Drive Eau Claire, MI 49111
Want to know what your home might be worth? Contact us for a FREE valuation!

Our team is ready to help you sell your home for the highest possible price ASAP
Key Details
Property Type Single Family Home
Sub Type Single Family Residence
Listing Status Sold
Purchase Type For Sale
Square Footage 1,130 sqft
Price per Sqft $212
Municipality Eau Claire Vllg
Subdivision O'Claire Hills
MLS Listing ID 24031744
Sold Date 07/19/24
Style Ranch
Bedrooms 2
Full Baths 1
Half Baths 1
HOA Y/N false
Year Built 1991
Annual Tax Amount $2,656
Tax Year 2023
Lot Size 0.442 Acres
Acres 0.44
Lot Dimensions 132 x 151
Property Sub-Type Single Family Residence
Property Description
Well cared for an updated ranch style home on an almost 1/2 acre double lot. 2 bedrooms, 1.5 baths, an updated main floor laundry with 1/2 bath. The updated kitchen is spacious with ample counter and cabinet space. The living room features beautiful cherry hardwood floors. The primary bedroom is roomy with a large closet and room for a desk or sitting area. The finished basement is ready to entertain with a bar area and huge family room. The unfinished storage room includes an egress window if someone wanted to put in a 3rd bedroom. A roomy 1 car garage, fenced backyard with a deck and storage shed. This home includes a 2nd lot which could make a great garden area, possible 2nd garage added or sold off. Roof is only 2 years old and central A/C is only a week old.
Location
State MI
County Berrien
Area Southwestern Michigan - S
Direction W. Main Street to W. on Taylor, to Porter to N on Aumack to sign.
Rooms
Other Rooms Shed(s)
Basement Full
Interior
Interior Features Ceiling Fan(s), Wet Bar, Eat-in Kitchen
Heating Forced Air
Cooling Central Air, SEER 13 or Greater
Flooring Carpet, Ceramic Tile, Vinyl, Wood
Fireplace false
Window Features Insulated Windows,Window Treatments
Appliance Dishwasher, Disposal, Dryer, Microwave, Range, Refrigerator, Washer, Water Softener Owned
Laundry Electric Dryer Hookup, In Bathroom, Main Level
Exterior
Parking Features Garage Faces Front, Garage Door Opener, Attached
Garage Spaces 1.0
Fence Fenced Back
Utilities Available Natural Gas Connected, Cable Connected, High-Speed Internet
View Y/N No
Roof Type Composition
Street Surface Paved
Handicap Access 36 Inch Entrance Door, Accessible Mn Flr Bedroom
Porch Deck
Garage Yes
Building
Story 1
Sewer Public
Water Public
Architectural Style Ranch
Structure Type Vinyl Siding
New Construction No
Schools
School District Eau Claire
Others
HOA Fee Include None
Tax ID 11-34-5650-0009-00-4
Acceptable Financing Cash, FHA, Conventional
Listing Terms Cash, FHA, Conventional
Read Less
Bought with Keller Williams Realty Swm
GET MORE INFORMATION





