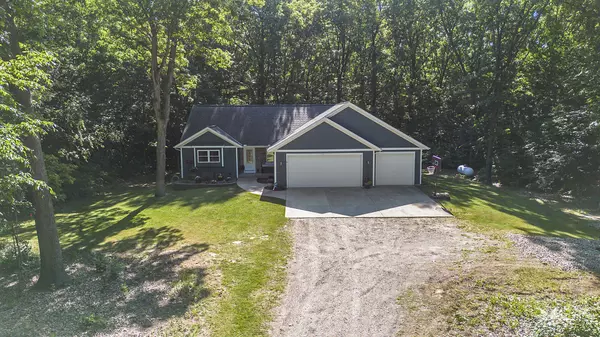For more information regarding the value of a property, please contact us for a free consultation.
3811 24th Street Dorr, MI 49323
Want to know what your home might be worth? Contact us for a FREE valuation!

Our team is ready to help you sell your home for the highest possible price ASAP
Key Details
Property Type Single Family Home
Sub Type Single Family Residence
Listing Status Sold
Purchase Type For Sale
Square Footage 1,466 sqft
Price per Sqft $313
Municipality Dorr Twp
MLS Listing ID 24029641
Sold Date 07/12/24
Style Ranch
Bedrooms 3
Full Baths 3
Year Built 2006
Annual Tax Amount $3,916
Tax Year 2023
Lot Size 2.850 Acres
Acres 2.85
Lot Dimensions 200 x 619
Property Sub-Type Single Family Residence
Property Description
Here's your chance to be in the country in a well maintained home with private setting on just shy of 3 acres. Open space to play but private setting all around with trees. This 3 bedroom 3 full bath home with main floor living also has a 3 car garage. 12 x 12 ft shed with a rock pad for a camper. New deck off the back of the home where you can enjoy your own serenity. Radiant floor heat in the daylight basement. Home has generator ready hook up, 30 amp plug in the garage. 2nd staircase from the garage to the basement, 2 storage rooms in the lower level, on demand water heater, Kitchen appliances are new within 2 years. All bedrooms have walk in closets with built in wood shelving. When you pull into the driveway you will see the pride of ownership with this home!
Location
State MI
County Allegan
Area Grand Rapids - G
Direction 142nd Ave South on 24th. House on Left right before 138th Ave
Rooms
Basement Daylight, Full
Interior
Interior Features Garage Door Opener, Center Island, Eat-in Kitchen, Pantry
Heating Forced Air, Radiant
Cooling Central Air
Fireplaces Number 1
Fireplaces Type Living Room
Fireplace true
Window Features Insulated Windows
Appliance Cooktop, Dishwasher, Dryer, Microwave, Oven, Refrigerator, Washer
Laundry Main Level
Exterior
Parking Features Attached
Garage Spaces 3.0
View Y/N No
Roof Type Composition
Street Surface Paved
Porch Deck, Porch(es)
Garage Yes
Building
Lot Description Level, Wooded
Story 1
Sewer Septic Tank
Water Well
Architectural Style Ranch
Structure Type Vinyl Siding
New Construction No
Schools
School District Hopkins
Others
Tax ID 0517000400
Acceptable Financing Cash, FHA, VA Loan, Conventional
Listing Terms Cash, FHA, VA Loan, Conventional
Read Less
Bought with RE/MAX of Grand Rapids (Stndl)
GET MORE INFORMATION





