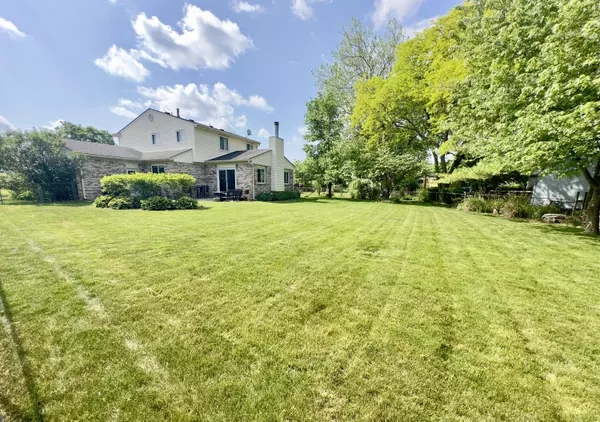For more information regarding the value of a property, please contact us for a free consultation.
8869 Knolson Avenue Livonia, MI 48150
Want to know what your home might be worth? Contact us for a FREE valuation!

Our team is ready to help you sell your home for the highest possible price ASAP
Key Details
Property Type Single Family Home
Sub Type Single Family Residence
Listing Status Sold
Purchase Type For Sale
Square Footage 1,977 sqft
Price per Sqft $217
Municipality Livonia City
Subdivision Regency Circle
MLS Listing ID 24025560
Sold Date 06/28/24
Style Colonial
Bedrooms 3
Full Baths 2
Half Baths 1
Year Built 1989
Annual Tax Amount $4,267
Tax Year 2024
Lot Size 6,882 Sqft
Acres 0.16
Lot Dimensions 49 x 143 x 117 x 122
Property Sub-Type Single Family Residence
Property Description
Spectacular opportunity on this 3 bedroom 2.5 bath colonial located in Livonia's Regency Circle * Low traffic Cul-de-Sac Street, Sidewalks, Fenced yard * Total turn-key condition, neutral decor t/o * beautiful hardwood floors in Liv Rm, Din Rm, Brkfst Area, Kitchen and Hallway * Spacious 21 x 14 Fam Rm w/Cathedral Ceiling (notice the ceiling detail) Natural fireplace, Sliding doorway leading to the 15 x 10 patio and the fenced yard * Remodeled kitchen (16) w/solid surface counters, SS appliances, 2 drawer dishwasher * 1/2 bath and 1st floor laundry * 2nd floor features a 19 x 12 Primary bedroom w/7x 6 walk in, complete remodel on enSuite bath and Main Bath (19) ** Two additional bedrooms complete the 2nd floor * Immediate Occupancy
Location
State MI
County Wayne
Area Wayne County - 100
Direction North off Joy Rd on Knolson Ave (2 streets west of Hix) house on the left RELOCATION, please allow 72 hours for response. Additional paperwork will need to be completed per the relocation company
Rooms
Basement Full
Interior
Interior Features Ceiling Fan(s), Garage Door Opener
Heating Forced Air
Cooling Central Air
Flooring Carpet, Wood
Fireplaces Number 1
Fireplaces Type Family Room, Wood Burning
Fireplace true
Window Features Screens,Insulated Windows
Appliance Humidifier, Dishwasher, Disposal, Dryer, Microwave, Range, Refrigerator, Washer
Laundry Gas Dryer Hookup, Laundry Room, Main Level
Exterior
Parking Features Attached
Garage Spaces 2.0
Fence Fenced Back
View Y/N No
Roof Type Asphalt,Shingle
Porch Patio, Porch(es)
Garage Yes
Building
Lot Description Level, Sidewalk
Story 2
Sewer Public
Water Public
Architectural Style Colonial
Structure Type Brick,Vinyl Siding
New Construction No
Schools
School District Livonia
Others
Tax ID 46-123-06-0006-000
Acceptable Financing Cash, FHA, VA Loan, Conventional
Listing Terms Cash, FHA, VA Loan, Conventional
Read Less
Bought with Coldwell Banker Professionals-Plymouth
GET MORE INFORMATION





