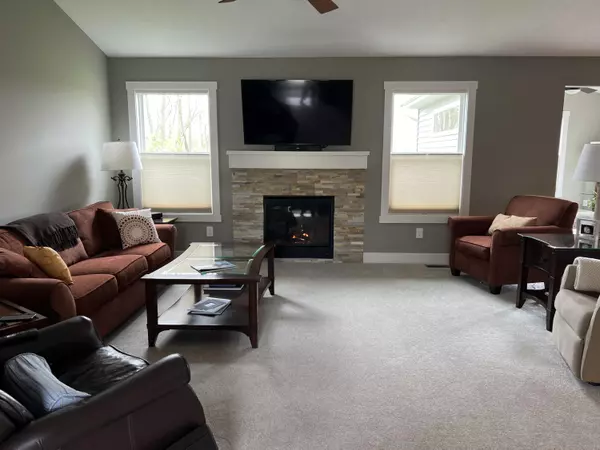For more information regarding the value of a property, please contact us for a free consultation.
6348 West Canterbury NE Belmont, MI 49306
Want to know what your home might be worth? Contact us for a FREE valuation!

Our team is ready to help you sell your home for the highest possible price ASAP
Key Details
Property Type Single Family Home
Sub Type Single Family Residence
Listing Status Sold
Purchase Type For Sale
Square Footage 1,820 sqft
Price per Sqft $266
Municipality Plainfield Twp
Subdivision English Meadow Heights
MLS Listing ID 24033187
Sold Date 06/21/24
Style Ranch
Bedrooms 4
Full Baths 3
HOA Fees $41/qua
HOA Y/N true
Year Built 2015
Annual Tax Amount $5,101
Tax Year 2024
Lot Size 0.403 Acres
Acres 0.4
Lot Dimensions 220 x 160 x 141
Property Sub-Type Single Family Residence
Property Description
SOLD BEFORE BROADCAST. Beautiful walkout ranch floor plan with spectacular views. Home includes 4 bed, 3 full-bath, open concept floor plan with vaulted ceilings and spacious kitchen. Upgraded cabinets throughout home. Quartz and granite bath countertops. Additional features include a 4 season sunroom, walk-in pantry, 2.5 stall garage, gas fireplace, generous primary bedroom with ensuite and TONS of storage throughout.
Location
State MI
County Kent
Area Grand Rapids - G
Direction Samrick to Scott Creek, W. to W. Canterbury, N. to home
Rooms
Basement Daylight, Walk-Out Access
Interior
Interior Features Ceiling Fan(s), Garage Door Opener, Kitchen Island, Eat-in Kitchen, Pantry
Heating Forced Air
Cooling Central Air
Flooring Carpet, Laminate
Fireplaces Number 1
Fireplaces Type Gas Log, Living Room
Fireplace true
Window Features Screens,Insulated Windows,Window Treatments
Appliance Built-In Gas Oven, Dishwasher, Disposal, Dryer, Microwave, Range, Refrigerator, Washer
Laundry Laundry Room, Main Level, Sink
Exterior
Parking Features Garage Door Opener, Attached
Garage Spaces 2.5
Utilities Available Natural Gas Connected, Cable Connected, High-Speed Internet
View Y/N No
Roof Type Composition,Shingle
Porch Deck, Patio, Porch(es)
Garage Yes
Building
Lot Description Level, Sidewalk, Rolling Hills
Story 1
Sewer Public
Water Public
Architectural Style Ranch
Structure Type Stone,Vinyl Siding
New Construction No
Schools
School District Comstock Park
Others
HOA Fee Include Snow Removal
Tax ID 41-10-17-406-015
Acceptable Financing Cash, FHA, VA Loan, Conventional
Listing Terms Cash, FHA, VA Loan, Conventional
Read Less
Bought with Berkshire Hathaway HomeServices Michigan Real Estate (Main)
GET MORE INFORMATION





