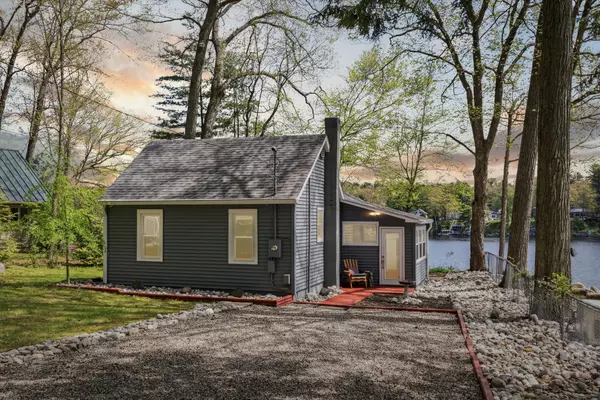For more information regarding the value of a property, please contact us for a free consultation.
5168 Muskego Drive Newaygo, MI 49337
Want to know what your home might be worth? Contact us for a FREE valuation!

Our team is ready to help you sell your home for the highest possible price ASAP
Key Details
Sold Price $299,900
Property Type Single Family Home
Sub Type Single Family Residence
Listing Status Sold
Purchase Type For Sale
Square Footage 620 sqft
Price per Sqft $483
Municipality Croton Twp
MLS Listing ID 24022415
Sold Date 06/21/24
Style Ranch
Bedrooms 1
Full Baths 1
Year Built 1952
Annual Tax Amount $3,945
Tax Year 2023
Lot Size 9,757 Sqft
Acres 0.22
Lot Dimensions 66x148
Property Sub-Type Single Family Residence
Property Description
Welcome to 5168 Muskego Dr Newago! ''Good things come in small packages'' and this will not disappoint you at all! This beautiful one bed one bath cottage has been completely overhauled over the past few years for peace of mind to enjoy everything Croton Dam Pond has to offer. Just inside the cottage you will find a perfect mud room (not included in the total footage of the property). This three seasons spot is the perfect place to get ready for all events anytime of the year or lounging when weather is not permitting. Inside the cottage you will find amazing views of the water from almost every spot inside, along with premium vinal plank flooring and classic knotty pine walls and ceilings to give you the fullest experience of lake life. The kitchen and the entire cottage have been completely updated and every inch of the area has been tastefully designed by a professional designer all the way from the subway tile to the quartz counters. From the kitchen you will find the Primary suite with ample closet room, a full bath with a tile shower and designed plans for room to grow! From the main living area, you will be able to enjoy the views overlooking the water. There is a laundry room off the living room and a header already in place for expanding the cottage. Looking to add on chose the "Chevy" or the "Cadillac" plans sitting on the dining room table. Outside you will notice the large deck perfect for entertaining or before you head down to the water. At the end of the dock, you will notice the water dept is over 20' and the bubbler and dock are included in the sale. Looking for extra storage we have you covered. There is a basement area under the dwelling which also holds the mechanicals. There is also an additional shed for everything else. Wait no longer come see this gem today and start enjoying the relaxation of lake life! completely updated and every inch of the area has been tastefully designed by a professional designer all the way from the subway tile to the quartz counters. From the kitchen you will find the Primary suite with ample closet room, a full bath with a tile shower and designed plans for room to grow! From the main living area, you will be able to enjoy the views overlooking the water. There is a laundry room off the living room and a header already in place for expanding the cottage. Looking to add on chose the "Chevy" or the "Cadillac" plans sitting on the dining room table. Outside you will notice the large deck perfect for entertaining or before you head down to the water. At the end of the dock, you will notice the water dept is over 20' and the bubbler and dock are included in the sale. Looking for extra storage we have you covered. There is a basement area under the dwelling which also holds the mechanicals. There is also an additional shed for everything else. Wait no longer come see this gem today and start enjoying the relaxation of lake life!
Location
State MI
County Newaygo
Area West Central - W
Direction E 52nd St to Muskego Dr
Body of Water Croton Pond
Rooms
Basement Crawl Space, Full
Interior
Interior Features Ceiling Fan(s), Broadband
Heating Forced Air
Cooling Central Air
Flooring Tile, Vinyl
Fireplace false
Window Features Replacement
Appliance Dishwasher, Dryer, Microwave, Oven, Range, Refrigerator, Washer
Laundry Laundry Closet, Main Level
Exterior
Utilities Available Natural Gas Available, Cable Available, Natural Gas Connected, High-Speed Internet
Waterfront Description Lake,Pond
View Y/N No
Roof Type Shingle
Street Surface Paved
Porch 3 Season Room, Deck
Garage No
Building
Story 1
Sewer Septic Tank
Water Private Water
Architectural Style Ranch
Structure Type Vinyl Siding
New Construction No
Schools
School District Newaygo
Others
Tax ID 20-04-152-013
Acceptable Financing Cash, FHA, VA Loan, Conventional
Listing Terms Cash, FHA, VA Loan, Conventional
Read Less
Bought with Epique Realty




