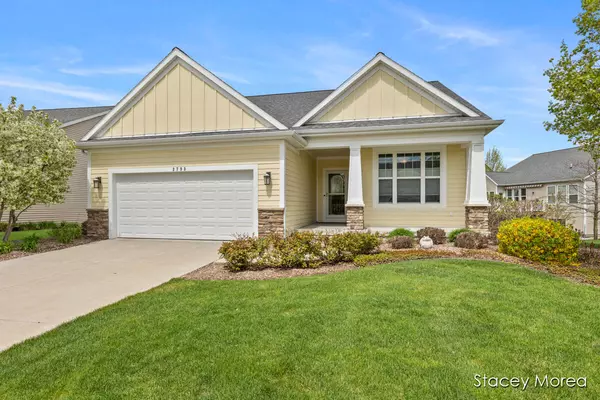For more information regarding the value of a property, please contact us for a free consultation.
3793 Preserve NE Drive Belmont, MI 49306
Want to know what your home might be worth? Contact us for a FREE valuation!

Our team is ready to help you sell your home for the highest possible price ASAP
Key Details
Property Type Condo
Sub Type Condominium
Listing Status Sold
Purchase Type For Sale
Square Footage 1,670 sqft
Price per Sqft $335
Municipality Plainfield Twp
MLS Listing ID 24022228
Sold Date 06/11/24
Style Ranch
Bedrooms 4
Full Baths 3
HOA Fees $260/mo
HOA Y/N true
Year Built 2014
Annual Tax Amount $6,430
Tax Year 2024
Property Sub-Type Condominium
Property Description
WELCOME HOME to luxury without the maintenance! This stunning, move-in ready, stand alone condominium is located in the golf community at the Preserves of Boulder Creek. All of the luxury and upgrades have already been added for you, including an infrared sauna. Abundant in size, this home boasts 2,800 square feet of living space and a generous amount of storage space throughout. You will also enjoy an open concept and floods of natural sunlight shining through the entire home. The main level primary bedroom has a large ensuite, generous WIC and access to the main level laundry room. Enjoy the cozy warmth of not one, but two fireplaces. There's ample space to entertain in this home. Whether you decide to enjoy the large island and eating area or the wet-bar and family room in the basement
Location
State MI
County Kent
Area Grand Rapids - G
Direction SE Corner of Cannonsburg Dr and Northland Dr
Rooms
Basement Daylight, Full
Interior
Interior Features Ceiling Fan(s), Garage Door Opener, Wet Bar, Kitchen Island, Eat-in Kitchen, Pantry
Heating Forced Air
Cooling Central Air
Flooring Carpet, Ceramic Tile
Fireplaces Number 2
Fireplaces Type Family Room, Gas Log, Living Room
Fireplace true
Window Features Insulated Windows
Appliance Dishwasher, Disposal, Dryer, Microwave, Range, Refrigerator, Washer
Laundry Laundry Room, Main Level
Exterior
Parking Features Attached
Garage Spaces 2.0
Utilities Available Phone Connected, Natural Gas Connected, Cable Connected
View Y/N No
Roof Type Composition
Street Surface Paved
Porch Deck, Porch(es)
Garage Yes
Building
Lot Description Sidewalk, Golf Community
Story 1
Sewer Public
Water Public
Architectural Style Ranch
Structure Type HardiPlank Type,Stone,Vinyl Siding
New Construction No
Schools
School District Rockford
Others
HOA Fee Include Water,Trash,Snow Removal,Sewer,Lawn/Yard Care
Tax ID 41-10-23-427-017
Acceptable Financing Cash, Conventional
Listing Terms Cash, Conventional
Read Less
Bought with JH Realty Partners
GET MORE INFORMATION





