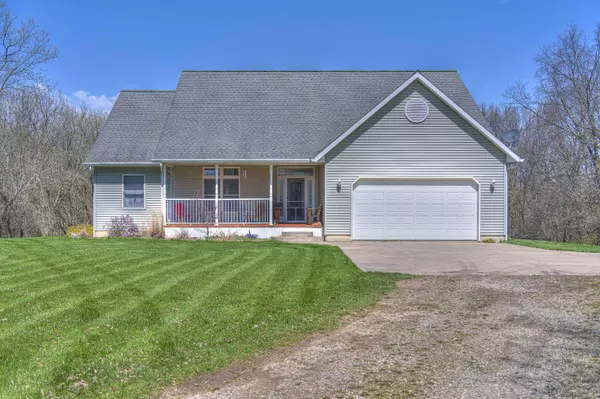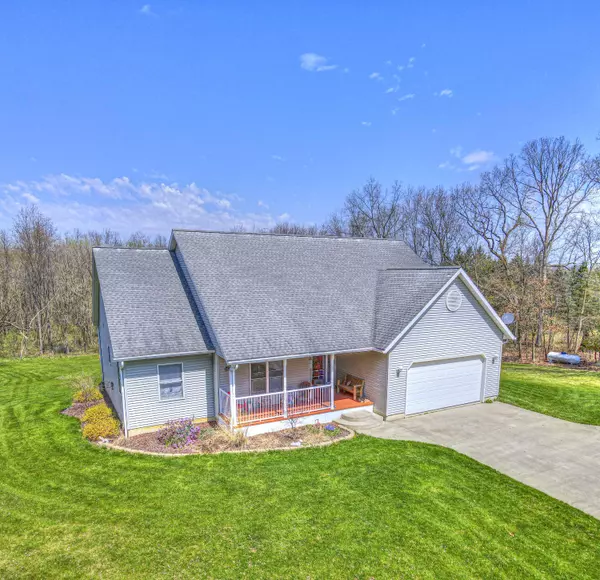For more information regarding the value of a property, please contact us for a free consultation.
10255 Cement City Highway Addison, MI 49220
Want to know what your home might be worth? Contact us for a FREE valuation!

Our team is ready to help you sell your home for the highest possible price ASAP
Key Details
Property Type Single Family Home
Sub Type Single Family Residence
Listing Status Sold
Purchase Type For Sale
Square Footage 1,900 sqft
Price per Sqft $171
Municipality Woodstock Twp
MLS Listing ID 24017655
Sold Date 05/31/24
Style Ranch
Bedrooms 3
Full Baths 2
Year Built 2004
Annual Tax Amount $2,540
Tax Year 2023
Lot Size 2.710 Acres
Acres 2.71
Lot Dimensions 400x597x393x601
Property Sub-Type Single Family Residence
Property Description
Looking to get away from the hustle & bustle? Settle in to this 2005 Custom Built Ranch Home situated on 2.71 acres surrounded by beautiful wooded setting. Enter in to welcoming foyer that leads to great room w/vaulted ceiling w/wood stove that opens to dining room & large kitchen with snack bar, spacious walk-in pantry & complete appliance package w/doors to deck. Main floor laundry room w/built in storage. 3BR/2BA, private bath in ensuite with door that leads to deck. A full basement plumbed for 3rd back that walks out to patio could be finished if you desire more living space. Zoned Heating for upper/lower levels. Central Air. Lots of wildlife, a beautiful & peaceful setting! Close to many lakes & parks. Pride of ownership is evident throughout in this move-in ready home!
Location
State MI
County Lenawee
Area Lenawee County - Y
Direction US-12 to Devils Lake to Heath to Cement City Hwy AKA Kennel Club Dr
Rooms
Basement Full, Walk-Out Access
Interior
Interior Features Ceiling Fan(s), Garage Door Opener, LP Tank Rented, Eat-in Kitchen, Pantry
Heating Forced Air
Cooling Central Air
Flooring Carpet, Ceramic Tile
Fireplaces Type Gas/Wood Stove, Wood Burning
Fireplace false
Window Features Window Treatments
Appliance Dishwasher, Dryer, Range, Refrigerator, Washer, Water Softener Owned
Laundry Electric Dryer Hookup, Laundry Room, Main Level, Sink
Exterior
Parking Features Attached
Garage Spaces 2.0
Utilities Available Phone Connected
View Y/N No
Roof Type Shingle
Street Surface Unimproved
Porch Deck, Patio
Garage Yes
Building
Lot Description Wooded
Story 1
Sewer Septic Tank
Water Well
Architectural Style Ranch
Structure Type Vinyl Siding
New Construction No
Schools
School District Columbia Central
Others
Tax ID WD0-116-4650-00
Acceptable Financing Cash, FHA, VA Loan, Rural Development, MSHDA, Conventional
Listing Terms Cash, FHA, VA Loan, Rural Development, MSHDA, Conventional
Read Less
Bought with Gil Henry & Associates
GET MORE INFORMATION





