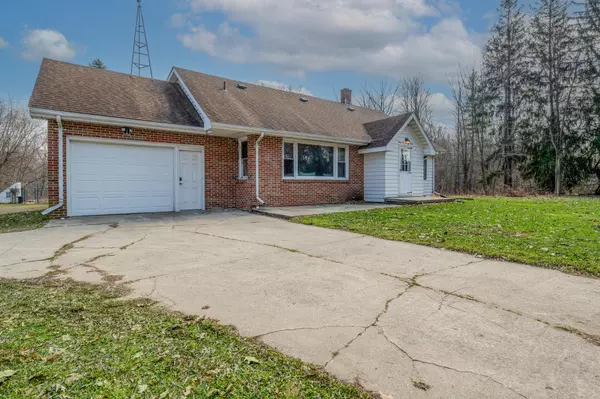For more information regarding the value of a property, please contact us for a free consultation.
6673 Red Arrow Highway Stevensville, MI 49127
Want to know what your home might be worth? Contact us for a FREE valuation!

Our team is ready to help you sell your home for the highest possible price ASAP
Key Details
Property Type Single Family Home
Sub Type Single Family Residence
Listing Status Sold
Purchase Type For Sale
Square Footage 1,766 sqft
Price per Sqft $249
Municipality Lincoln Twp
MLS Listing ID 24010339
Sold Date 05/30/24
Style Cape Cod
Bedrooms 3
Full Baths 2
Half Baths 1
Year Built 1964
Annual Tax Amount $7,663
Tax Year 2023
Lot Size 7.610 Acres
Acres 7.61
Lot Dimensions 226x949 & 226x33
Property Sub-Type Single Family Residence
Property Description
Amazing opportunity to own 7.6 acres off the main corridors from Chicago to the Lake Life of Southwest Michigan. Situated on a deep wooded lot with over 200 feet of road frontage that is convenient to everything. Located in the Lakeshore school district, sale also includes a 2.5 acre parcel across the street that could provide commanding views of Lake Michigan and Grand Mere State Park. With 7.6 acres in total, the main property includes an immaculate 3 Bedroom 2-1/2 bath home with attached garage, an enormous cement block building with overhead doors, storefront and office, a smaller detached garage, and a backyard gazebo surrounded by 5 leafy acres. Septic system has been completely overhauled, and other recent improvements are too many to list.
Location
State MI
County Berrien
Area Southwestern Michigan - S
Direction Red Arrow Highway just south of Defay
Rooms
Basement Partial
Interior
Heating Baseboard, Forced Air
Cooling Window Unit(s)
Fireplace false
Appliance Dishwasher, Microwave, Range, Refrigerator, Washer
Laundry Laundry Room, Main Level
Exterior
Parking Features Additional Parking, Attached
Garage Spaces 1.0
View Y/N No
Porch Patio
Garage Yes
Building
Story 2
Sewer Septic Tank
Water Public
Architectural Style Cape Cod
Structure Type Aluminum Siding,Brick
New Construction No
Schools
School District Lakeshore
Others
Tax ID 111200330013069, 111200320010061
Acceptable Financing Cash, FHA, VA Loan, Conventional
Listing Terms Cash, FHA, VA Loan, Conventional
Read Less
Bought with @properties Christie's International R.E.
GET MORE INFORMATION





