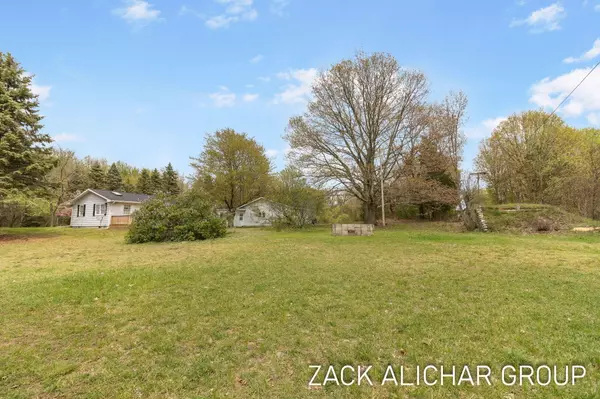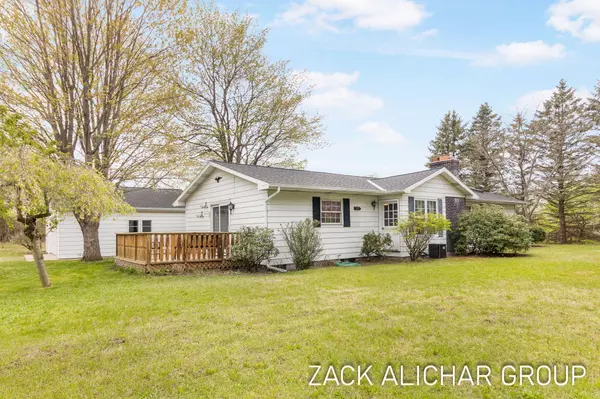For more information regarding the value of a property, please contact us for a free consultation.
15108 Van Buren Street West Olive, MI 49460
Want to know what your home might be worth? Contact us for a FREE valuation!

Our team is ready to help you sell your home for the highest possible price ASAP
Key Details
Property Type Single Family Home
Sub Type Single Family Residence
Listing Status Sold
Purchase Type For Sale
Square Footage 1,628 sqft
Price per Sqft $532
Municipality Port Sheldon Twp
MLS Listing ID 24022272
Sold Date 05/29/24
Style Ranch
Bedrooms 3
Full Baths 2
Year Built 1950
Annual Tax Amount $2,583
Tax Year 2023
Lot Size 20.535 Acres
Acres 20.54
Lot Dimensions 990x901x989x897
Property Sub-Type Single Family Residence
Source Michigan Regional Information Center (MichRIC)
Property Description
Location ,Location ,Location Exceptionally sharp corner Lot of 20 Acres with 7 splits available with a Privet road and 5 splits without a privet road . Welcome to This Incredible farmhouse located in West Olive Michigan Near the lake Michigan ! this 3 bedroom, 2 bathroom totals 2 Stall Garage, huge Barn and Pond . this home has it All !! Great potential and has been very well maintained. Recent updates includes , New roof, furnace , water heater , fresh paint ,dishwasher . Many More Extra Special Features. with unfinished basement .The home is positioned higher up in the neighborhood providing beautiful western views. with options to split and build your dream homes !!!! Sellers Request All Offers Deadline on 05/13/2024 at 3:00 PM
Location
State MI
County Ottawa
Area North Ottawa County - N
Direction US-31 to Van Buren St, W to home.
Rooms
Basement Walk-Out Access
Interior
Interior Features Ceiling Fan(s), Garage Door Opener, Eat-in Kitchen
Heating Forced Air
Cooling Central Air
Fireplaces Number 2
Fireplaces Type Family Room, Other
Fireplace true
Window Features Replacement,Window Treatments
Appliance Dishwasher, Disposal, Dryer, Microwave, Range, Refrigerator, Washer
Laundry Other
Exterior
Parking Features Attached
Garage Spaces 2.0
Waterfront Description Pond
View Y/N No
Roof Type Composition
Street Surface Paved
Porch Deck
Garage Yes
Building
Lot Description Level, Tillable, Wooded
Story 1
Sewer Septic Tank
Water Well
Architectural Style Ranch
Structure Type Aluminum Siding
New Construction No
Schools
School District West Ottawa
Others
Tax ID 70-11-36-100-022
Acceptable Financing Cash, Conventional
Listing Terms Cash, Conventional
Read Less
Bought with West Edge Real Estate
GET MORE INFORMATION





