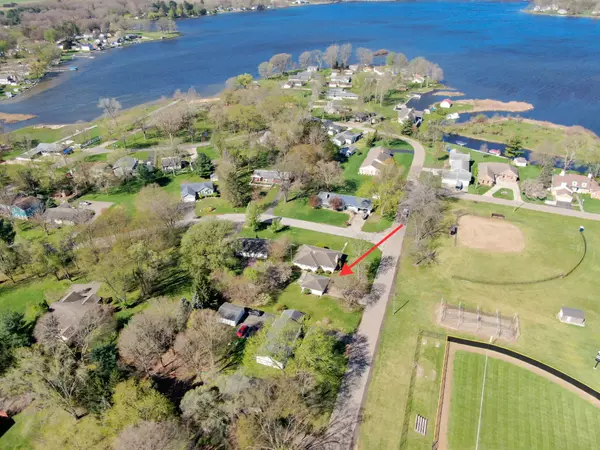For more information regarding the value of a property, please contact us for a free consultation.
414 Gregory Terrace Decatur, MI 49045
Want to know what your home might be worth? Contact us for a FREE valuation!

Our team is ready to help you sell your home for the highest possible price ASAP
Key Details
Property Type Single Family Home
Sub Type Single Family Residence
Listing Status Sold
Purchase Type For Sale
Square Footage 1,650 sqft
Price per Sqft $178
Municipality Decatur Vllg
MLS Listing ID 24019581
Sold Date 05/24/24
Style Ranch
Bedrooms 3
Full Baths 2
Year Built 1960
Annual Tax Amount $3,136
Tax Year 2023
Lot Size 0.344 Acres
Acres 0.34
Lot Dimensions 100x150
Property Sub-Type Single Family Residence
Property Description
Fully remodeled home in a great location- Enjoy the public beach at Red Woolfe Park & public track! This sprawling ranch feels like a brand-new home. Open-concept kitchen, dining and living room (w/firelplace) gives you feel of endless space. Bedrooms are large. Primary bedroom has walk-in closet and direct access to full bathroom. Guest bathroom is large with dual sinks. Storage is easy with hallway closets. Enjoy sunset over the lake from sunroom. Basement offers lots of space for enjoyment with 33x15 Rec Rm w/ fireplace. Another finished room for home office, bedroom, etc. Tons of built in storage! Too many upgrades to list them all but include big ticket items like windows, flooring, kitchen & baths. Newer furnace & a/c. Enjoy private patio behind two-car garage.
Location
State MI
County Van Buren
Area Southwestern Michigan - S
Direction N John St to Pine St to Gregory Terrace
Rooms
Basement Full
Interior
Heating Forced Air
Cooling Central Air
Fireplaces Number 2
Fireplaces Type Living Room, Recreation Room
Fireplace true
Window Features Replacement
Appliance Dishwasher, Microwave, Range, Refrigerator
Laundry In Basement
Exterior
Exterior Feature 3 Season Room
Parking Features Detached
Garage Spaces 2.0
Waterfront Description Lake
View Y/N No
Street Surface Paved
Garage Yes
Building
Story 1
Sewer Public
Water Public
Architectural Style Ranch
Structure Type Aluminum Siding
New Construction No
Schools
School District Decatur
Others
Tax ID 80-43-050-003-00
Acceptable Financing Cash, Conventional
Listing Terms Cash, Conventional
Read Less
Bought with Cressy & Everett Real Estate
GET MORE INFORMATION





