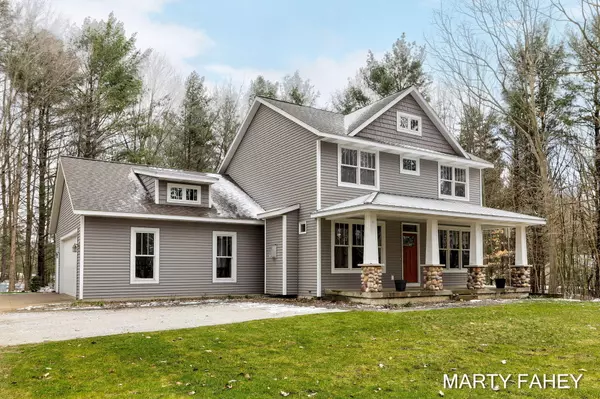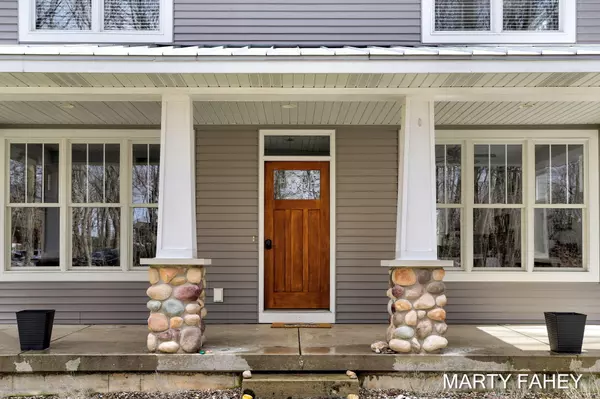For more information regarding the value of a property, please contact us for a free consultation.
10940 Lakeshore Avenue West Olive, MI 49460
Want to know what your home might be worth? Contact us for a FREE valuation!

Our team is ready to help you sell your home for the highest possible price ASAP
Key Details
Property Type Single Family Home
Sub Type Single Family Residence
Listing Status Sold
Purchase Type For Sale
Square Footage 1,712 sqft
Price per Sqft $324
Municipality Grand Haven Twp
MLS Listing ID 24013614
Sold Date 04/30/24
Style Traditional
Bedrooms 3
Full Baths 3
Half Baths 1
Year Built 2007
Annual Tax Amount $4,282
Tax Year 2024
Lot Size 0.750 Acres
Acres 0.75
Lot Dimensions 100 x 328
Property Sub-Type Single Family Residence
Property Description
Beautiful two-story home along Lakeshore Ave offers some wooded privacy with the sounds of Lake Michigan nearby. The 1700sqft home features a primary suite and one additional bedroom and full bath on the upper level. The main level is open with an upgraded kitchen with new cupboards, new flooring, new appliances and fresh painting throughout. Additionally, the basement was finished creating a third bedroom, work station, play area and plenty of storage. Enjoy the summers on the backyard deck or open front porch where you can enjoy the Lake Michigan breezes. Recent upgrades include new appliances, new vinyl plank flooring and stair carpeting on the main, upper and lower levels, fresh paint, two-year old AC and a two-stall attached garage that includes an upgraded electric panel with many 110 volt outlets throughout the garage for the hobbyist. The perfect home waits for its new owners. 110 volt outlets throughout the garage for the hobbyist. The perfect home waits for its new owners.
Location
State MI
County Ottawa
Area North Ottawa County - N
Direction From Grand Haven, US 31 south to Lake Michigan Dr., West to Lakeshore Ave, South to home (on east side)
Rooms
Basement Daylight, Full
Interior
Interior Features Ceiling Fan(s), Garage Door Opener, Kitchen Island, Eat-in Kitchen
Heating Forced Air
Cooling Central Air
Fireplaces Number 1
Fireplaces Type Living Room
Fireplace true
Window Features Screens,Insulated Windows
Appliance Dishwasher, Dryer, Microwave, Oven, Range, Refrigerator, Washer
Laundry Other
Exterior
Parking Features Attached
Garage Spaces 2.0
Utilities Available Natural Gas Available, Electricity Available, Cable Available, Natural Gas Connected, Cable Connected
View Y/N No
Roof Type Composition
Street Surface Paved
Porch Deck, Porch(es)
Garage Yes
Building
Lot Description Level, Sidewalk, Wooded
Story 2
Sewer Septic Tank
Water Public
Architectural Style Traditional
Structure Type Vinyl Siding
New Construction No
Schools
School District Grand Haven
Others
Tax ID 70-07-28-155-005
Acceptable Financing Cash, Conventional
Listing Terms Cash, Conventional
Read Less
Bought with Coldwell Banker Woodland Schmidt Grand Haven
GET MORE INFORMATION





