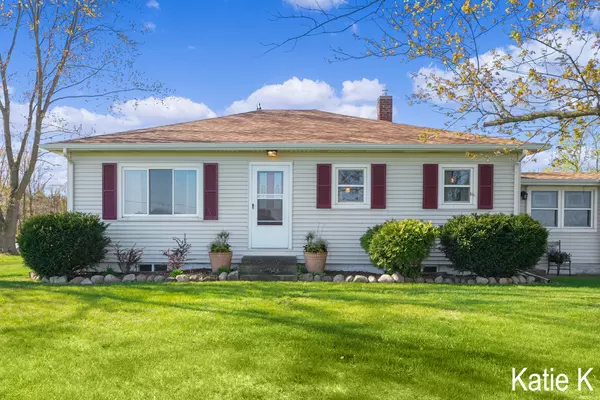For more information regarding the value of a property, please contact us for a free consultation.
2702 142nd Avenue Dorr, MI 49323
Want to know what your home might be worth? Contact us for a FREE valuation!

Our team is ready to help you sell your home for the highest possible price ASAP
Key Details
Property Type Single Family Home
Sub Type Single Family Residence
Listing Status Sold
Purchase Type For Sale
Square Footage 1,149 sqft
Price per Sqft $279
Municipality Salem Twp
MLS Listing ID 24020285
Sold Date 05/16/24
Style Ranch
Bedrooms 3
Full Baths 1
Half Baths 1
Year Built 1953
Annual Tax Amount $1,928
Tax Year 2023
Lot Size 0.950 Acres
Acres 0.95
Lot Dimensions 165x264
Property Sub-Type Single Family Residence
Property Description
Seller has instructed LA to hold all offers until 1pm on Thurs, May 2. Enjoy country living in this impeccably maintained 3 bedroom ranch. The seller have lovingly updated this home from top to bottom; newer mechanicals, open floor plan with new kitchen, floors, updated bath. Kitchen offers quartz counters, new cabinets opens to the eating area with built in seating that flows right to the huge living room w/plenty of space for entertaining. 1.5 baths on the main plus a shower in the lower level. Lots of storage space in the lower level as well as a rec/play room. The best part is the home currently has FREE NATURAL GAS; no guarantee how long this will last. There is also a heater in the garage. House is wired for generator, seller will sell generator if desired. See list of updates.
Location
State MI
County Allegan
Area Grand Rapids - G
Direction 131 South to 142nd. West 7 miles on 142nd to home.
Rooms
Other Rooms Shed(s)
Basement Full
Interior
Interior Features Ceiling Fan(s), Garage Door Opener, Eat-in Kitchen, Pantry
Heating Forced Air
Cooling Central Air
Flooring Laminate, Wood
Fireplace false
Window Features Screens
Appliance Dishwasher, Dryer, Microwave, Range, Refrigerator, Washer
Laundry In Basement
Exterior
Parking Features Heated Garage, Attached
Garage Spaces 2.0
Utilities Available Cable Available, Phone Connected, Natural Gas Connected
View Y/N No
Roof Type Asphalt
Street Surface Paved
Garage Yes
Building
Lot Description Corner Lot
Story 1
Sewer Septic Tank
Water Well
Architectural Style Ranch
Structure Type Aluminum Siding,Vinyl Siding
New Construction No
Schools
Elementary Schools Sycamore Elementary School
Middle Schools Hopkins Middle School
High Schools Hopkins High School
School District Hopkins
Others
Tax ID 19-023-011-00
Acceptable Financing Cash, FHA, VA Loan, Conventional
Listing Terms Cash, FHA, VA Loan, Conventional
Read Less
Bought with Trinity Group Real Estate
GET MORE INFORMATION





