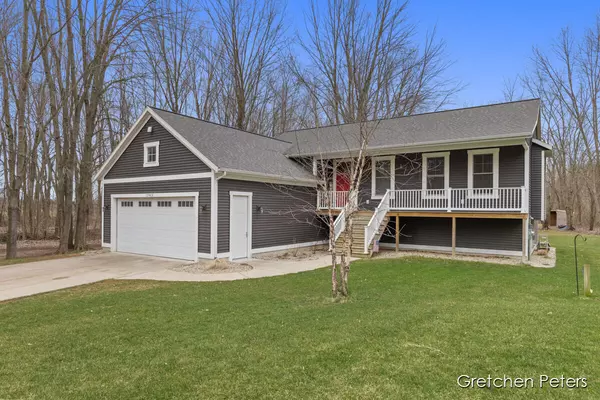For more information regarding the value of a property, please contact us for a free consultation.
2962 136th Avenue Hopkins, MI 49328
Want to know what your home might be worth? Contact us for a FREE valuation!

Our team is ready to help you sell your home for the highest possible price ASAP
Key Details
Property Type Single Family Home
Sub Type Single Family Residence
Listing Status Sold
Purchase Type For Sale
Square Footage 1,447 sqft
Price per Sqft $328
Municipality Monterey Twp
MLS Listing ID 24013714
Sold Date 04/19/24
Style Ranch
Bedrooms 5
Full Baths 2
Half Baths 1
Year Built 2018
Annual Tax Amount $5,364
Tax Year 2023
Lot Size 5.000 Acres
Acres 5.0
Lot Dimensions 267.05x815.67x267.05x815.67
Property Sub-Type Single Family Residence
Property Description
Country Living at its best! This 5-acre estate has a babbling brook and is a beautiful 5 bedroom, 3 bathroom ranch style house with an open floor plan. The kitchen has beautiful quartz countertops and an island with a sink. The pantry has pull out drawers for easy access. The laundry room is on the main floor off the garage entry area. There is plenty of storage for shoes and coats as you enter from the garage. The garage is extra tall with heat. The basement boasts of a large family room and a wet bar area for entertainment. There is plenty of outdoor sitting areas on the front porch or the back deck. The ceilings on the main level are 9' tall with all 8' tall doors. This is a must see! The portable generator will be staying with the home.
Location
State MI
County Allegan
Area Grand Rapids - G
Direction 135th Ave Exit from US 131 go west until it turns into 25th Ave to 134th Ave. Go west on 134th Ave to 30th Ave. North to 136th Ave and go East to the house.
Rooms
Basement Daylight
Interior
Interior Features Ceiling Fan(s), Garage Door Opener, Wet Bar, Center Island, Pantry
Heating Forced Air
Cooling Central Air
Fireplace false
Window Features Window Treatments
Appliance Humidifier, Dishwasher, Dryer, Range, Refrigerator, Washer, Water Softener Owned
Laundry Laundry Room, Main Level
Exterior
Parking Features Heated Garage, Attached
Garage Spaces 2.0
Utilities Available Natural Gas Connected
Waterfront Description Stream/Creek
View Y/N No
Roof Type Composition
Street Surface Paved
Porch Deck
Garage Yes
Building
Lot Description Wooded
Story 1
Sewer Septic Tank
Water Well
Architectural Style Ranch
Structure Type Vinyl Siding
New Construction No
Schools
School District Hopkins
Others
Tax ID 16-003-009-30
Acceptable Financing Cash, FHA, MSHDA, Conventional
Listing Terms Cash, FHA, MSHDA, Conventional
Read Less
Bought with RE/MAX Executive
GET MORE INFORMATION





