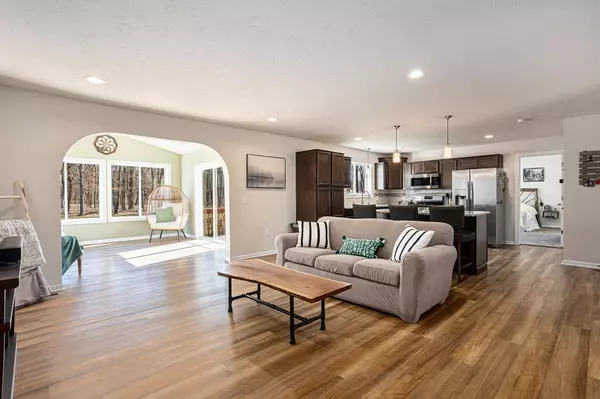For more information regarding the value of a property, please contact us for a free consultation.
160 River Pine Drive Lowell, MI 49331
Want to know what your home might be worth? Contact us for a FREE valuation!

Our team is ready to help you sell your home for the highest possible price ASAP
Key Details
Property Type Single Family Home
Sub Type Single Family Residence
Listing Status Sold
Purchase Type For Sale
Square Footage 1,989 sqft
Price per Sqft $289
Municipality Vergennes Twp
MLS Listing ID 24010304
Sold Date 04/08/24
Style Ranch
Bedrooms 4
Full Baths 3
Year Built 2019
Annual Tax Amount $5,438
Tax Year 2023
Lot Size 4.890 Acres
Acres 4.89
Lot Dimensions Irregular
Property Sub-Type Single Family Residence
Property Description
This well maintained ranch home is nestled amongst the trees on almost 5 acres. This home features a stunning kitchen with granite countertops, designer backsplash, stainless appliances, pantry, and a huge center island. This homes giant master suite has a large walk in closet, tile shower, and granite countertops. This home also features 3 additional large bedrooms, 2 additional full baths, a four season room over looking your massive fenced in back yard, and 3 stall garage. This property also has a 28'x36' pole barn with power and concrete floors. Don't wait and take a look today!
Location
State MI
County Kent
Area Grand Rapids - G
Direction Lincoln Lake to Burroughs. Burroughs east to River Pine. River Pine north to property.
Rooms
Basement Daylight, Full
Interior
Interior Features Ceiling Fan(s), Garage Door Opener, Kitchen Island, Pantry
Heating Forced Air
Cooling Central Air
Fireplace false
Window Features Low-Emissivity Windows,Screens,Garden Window(s)
Appliance Dishwasher, Disposal, Dryer, Microwave, Oven, Range, Refrigerator, Washer, Water Softener Owned
Laundry Main Level
Exterior
Parking Features Attached
Garage Spaces 3.0
Fence Fenced Back
Utilities Available High-Speed Internet
View Y/N No
Roof Type Shingle
Handicap Access 36 Inch Entrance Door
Porch Deck, Patio, Porch(es)
Garage Yes
Building
Lot Description Wooded
Story 1
Sewer Septic Tank
Water Well
Architectural Style Ranch
Structure Type Stone,Vinyl Siding
New Construction No
Schools
School District Lowell
Others
Tax ID 41-16-26-100-034
Acceptable Financing Cash, FHA, VA Loan, Rural Development, Conventional
Listing Terms Cash, FHA, VA Loan, Rural Development, Conventional
Read Less
Bought with Five Star Real Estate (Walker)
GET MORE INFORMATION





