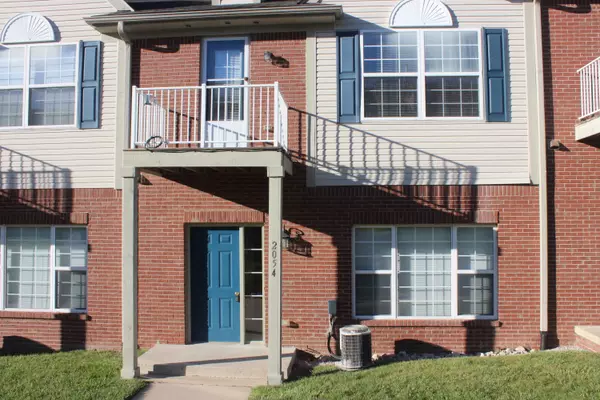For more information regarding the value of a property, please contact us for a free consultation.
2054 Cloverly Lane Ann Arbor, MI 48108
Want to know what your home might be worth? Contact us for a FREE valuation!

Our team is ready to help you sell your home for the highest possible price ASAP
Key Details
Property Type Condo
Sub Type Condominium
Listing Status Sold
Purchase Type For Sale
Square Footage 1,380 sqft
Price per Sqft $186
Municipality Ann Arbor
Subdivision Cloverly Village
MLS Listing ID 24008703
Sold Date 03/25/24
Bedrooms 2
Full Baths 2
Half Baths 1
HOA Fees $258/mo
HOA Y/N true
Year Built 2004
Annual Tax Amount $5,095
Tax Year 2023
Lot Size 705 Sqft
Acres 0.02
Property Sub-Type Condominium
Property Description
Move-In Ready! New Paint, New Carpet And New Water Proof Vinyl Floor In Kitchen & Great Room At This 2 Bedroom, 2.5 Bath Condo. Located On AATA Bus Route 5 & 6, Easy Commute To UM, Downtown Ann Arbor And Shopping Areas, Students & Employees Ride Free To Campus. Kitchen W/breakfast Bar, That Is Open To Great Room. 2nd Floor Laundry with New Laundry set. Almost The Same Size Bedrooms, Delightful Balcony Off 2nd Bedroom. His & Her Closets In Master Bedroom.
Location
State MI
County Washtenaw
Area Ann Arbor/Washtenaw - A
Direction N of Ellsworth Rd off Stone School Rd, turn E onto Cloverly Ln.
Rooms
Basement Slab
Interior
Interior Features Garage Door Opener, Eat-in Kitchen, Pantry
Heating Forced Air
Cooling Central Air
Flooring Carpet, Vinyl
Fireplace false
Window Features Screens
Appliance Dishwasher, Disposal, Dryer, Microwave, Oven, Range, Refrigerator, Washer
Laundry Electric Dryer Hookup, In Unit, Laundry Room, Washer Hookup
Exterior
Exterior Feature Balcony
Parking Features Additional Parking, Detached
Garage Spaces 1.0
Utilities Available Phone Available, Natural Gas Available, Electricity Available, Cable Available, Phone Connected, Natural Gas Connected, Cable Connected, Storm Sewer, High-Speed Internet
View Y/N No
Roof Type Asphalt
Street Surface Paved
Porch Porch(es)
Garage Yes
Building
Story 2
Sewer Public
Water Public
Structure Type Brick,Concrete,Vinyl Siding
New Construction No
Schools
Elementary Schools Pattengill Elementary School
Middle Schools Tappan Middle School
High Schools Pioneer High School
School District Ann Arbor
Others
HOA Fee Include Water,Trash,Snow Removal,Sewer,Lawn/Yard Care
Tax ID 09-12-10-304-033
Acceptable Financing Cash, FHA, Conventional
Listing Terms Cash, FHA, Conventional
Read Less
Bought with RE/MAX Leading Edge
GET MORE INFORMATION





