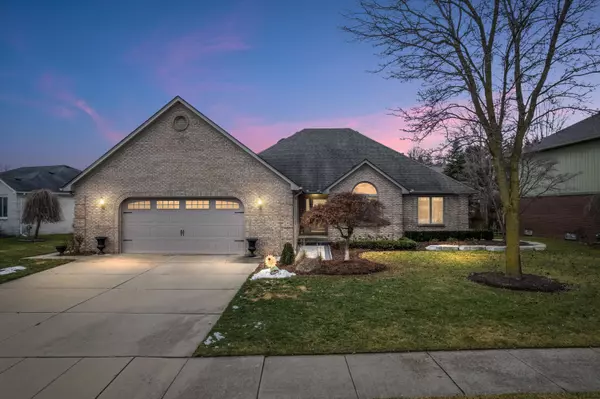For more information regarding the value of a property, please contact us for a free consultation.
21050 Batchelder Court Macomb, MI 48044
Want to know what your home might be worth? Contact us for a FREE valuation!

Our team is ready to help you sell your home for the highest possible price ASAP
Key Details
Property Type Single Family Home
Sub Type Single Family Residence
Listing Status Sold
Purchase Type For Sale
Square Footage 1,761 sqft
Price per Sqft $258
Municipality Macomb Twp
Subdivision Deerfield Park North
MLS Listing ID 24006421
Sold Date 03/22/24
Style Ranch
Bedrooms 3
Full Baths 3
Half Baths 1
HOA Fees $18/ann
HOA Y/N true
Year Built 1997
Annual Tax Amount $4,010
Tax Year 2023
Lot Size 10,454 Sqft
Acres 0.24
Lot Dimensions 90x114
Property Sub-Type Single Family Residence
Property Description
**MULTIPLE OFFERS- ALL OFFERS DUE MONDAY 2/12 BY 12PM. **
Introducing a stunning home where fine craftsmanship and luxury coexist. This meticulously remodeled home features hardwood floors, crown molding, and new paint throughout. The kitchen features stainless steel appliances, granite countertops, soft-close drawers, and cabinets. All bathrooms are newly renovated featuring fully tiled showers, new vanities, and 12x24 tiled flooring. The private backyard has an 8 ' deep inground pool. with new gunite and tile. New landscaping, newer furnace/ AC, new windows, 3- car garage, finished basement with a stylish bar, and full bathroom. Too many upgrades to list, come and see!
Location
State MI
County Macomb
Area Macomb County - 50
Direction Enter Subdivision Deerfield Park North and make the first right onto Batchelder Ct. The house is the third one on the right.
Rooms
Basement Full
Interior
Interior Features Garage Door Opener
Heating Forced Air
Cooling Attic Fan, Central Air
Flooring Wood
Fireplaces Number 1
Fireplaces Type Family Room
Fireplace true
Window Features Replacement,Insulated Windows,Bay/Bow,Window Treatments
Appliance Humidifier, Dishwasher, Dryer, Freezer, Microwave, Oven, Refrigerator, Washer
Laundry Gas Dryer Hookup, Laundry Room, Main Level
Exterior
Parking Features Heated Garage, Attached
Garage Spaces 3.0
Fence Fenced Back, Invisible Fence
Pool In Ground
View Y/N No
Roof Type Asphalt
Street Surface Paved
Porch Patio
Garage Yes
Building
Lot Description Cul-De-Sac
Story 1
Sewer Public
Water Public
Architectural Style Ranch
Structure Type Aluminum Siding,Brick
New Construction No
Schools
Elementary Schools Shawnee Elementary School
Middle Schools Seneca Middle School
High Schools Dakota High School
School District Chippewa Valley
Others
HOA Fee Include Snow Removal
Tax ID 20-08-22-381-016
Acceptable Financing Cash, Conventional
Listing Terms Cash, Conventional
Read Less
Bought with EXP Realty - Shelby
GET MORE INFORMATION





