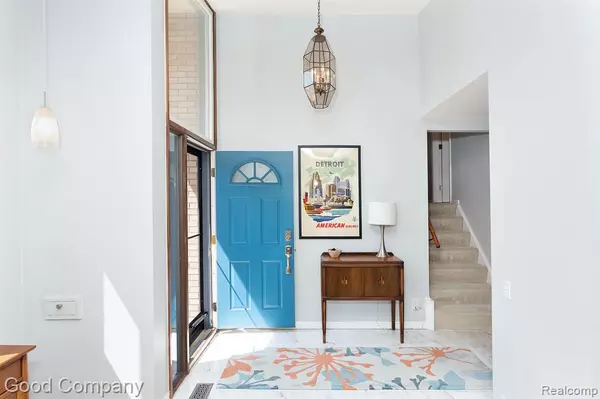For more information regarding the value of a property, please contact us for a free consultation.
726 PEAR TREE Lane Grosse Pointe Woods, MI 48236
Want to know what your home might be worth? Contact us for a FREE valuation!

Our team is ready to help you sell your home for the highest possible price ASAP
Key Details
Property Type Single Family Home
Sub Type Single Family Residence
Listing Status Sold
Purchase Type For Sale
Square Footage 2,376 sqft
Price per Sqft $208
Municipality Grosse Pointe Woods City
Subdivision Grosse Pointe Woods City
MLS Listing ID 20240001368
Sold Date 02/16/24
Bedrooms 3
Full Baths 2
Half Baths 1
Year Built 1962
Annual Tax Amount $8,092
Lot Size 8,276 Sqft
Acres 0.19
Lot Dimensions 72.00 x 112.00
Property Sub-Type Single Family Residence
Source Realcomp
Property Description
Welcome to this stunning and rare MCM home in desirable Grosse Pointe Woods neighborhood. Step inside to the bright and spacious 2 Story Foyer and you will find an open and inviting Living Rm and Dining Rm with views of the patio and yard. the Dining Rm is open to the large and modern updated kitchen, perfect for entertaining with granite counters, custom backsplash, stainless steel appliances and long island perfect for entertaining. Step down to the lower level family room with fireplace, half bath, laundry room and direct entrance from attached 2 car garage. upstairs boasts a primary suite with full bath, 2 more bedrooms and an additional bath. Loads of updates/upgrades. Beautiful landscaped lot and fenced yard. Move in and enjoy this amazing home!
Location
State MI
County Wayne
Area Wayne County - 100
Direction East off Mack on Cook. Turn North on Wedgewood turns into Pear Tree to Home
Rooms
Basement Crawl Space
Interior
Heating Forced Air
Cooling Central Air
Fireplaces Type Family Room, Gas Log
Fireplace true
Appliance Washer, Refrigerator, Range, Microwave, Dryer, Disposal, Dishwasher
Laundry Lower Level
Exterior
Exterior Feature Patio, Porch(es)
Parking Features Attached
Garage Spaces 2.0
View Y/N No
Roof Type Asphalt
Garage Yes
Building
Story 3
Sewer Public
Water Public
Structure Type Brick
Schools
School District Grosse Pointe
Others
Tax ID 40014060067002
Acceptable Financing Cash, Conventional, FHA, VA Loan
Listing Terms Cash, Conventional, FHA, VA Loan
Read Less
GET MORE INFORMATION





