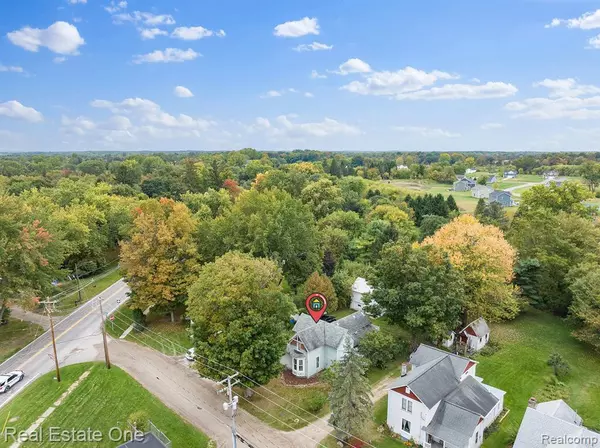For more information regarding the value of a property, please contact us for a free consultation.
106 CASS Street Gregory, MI 48137
Want to know what your home might be worth? Contact us for a FREE valuation!

Our team is ready to help you sell your home for the highest possible price ASAP
Key Details
Property Type Single Family Home
Sub Type Single Family Residence
Listing Status Sold
Purchase Type For Sale
Square Footage 1,608 sqft
Price per Sqft $132
Municipality Unadilla Twp
Subdivision Unadilla Twp
MLS Listing ID 20230082000
Sold Date 10/20/23
Bedrooms 4
Full Baths 2
Year Built 1920
Annual Tax Amount $2,340
Lot Size 0.880 Acres
Acres 0.88
Lot Dimensions 66x246x202x246
Property Sub-Type Single Family Residence
Source Realcomp
Property Description
Charming 1920s Colonial Gem on Sprawling 0.88 Acres. Nestled in a serene and historic neighborhood, this delightful 4-bedroom, 2-bathroom Colonial home offers a unique blend of classic architecture and modern comforts. Situated on a generous .88 acre lot, this property exudes character and boasts ample space for both indoor and outdoor living. Welcome to your new haven of timeless elegance! Built in 1920, this home still flaunts its original character, boasting things like gorgeous hardwood floors and classy crown molding. With a spacious living area, you've got plenty of room to entertain. Sleep easy with four comfy bedrooms offer space for family, guests, or a home office. Two well-kept bathrooms (one on each floor) make life a breeze. Enjoy Backyard Bliss with the massive yard or hang out on the porch, great for BBQs and gatherings, and enjoy the roomy yard for pets and play. Prime Location: It's not just about the house; this spot is close to schools, parks, lakes and restaurants. Timeless Appeal: Classic charm meets modern updates—a rare combo you won't want to miss!
Location
State MI
County Livingston
Area Livingston County - 40
Direction W on M-36 into Gregory, S on Main Street and Right onto Cass St.
Rooms
Basement Michigan Basement
Interior
Interior Features Water Softener/Owned
Heating Forced Air
Appliance Washer, Refrigerator, Range, Microwave, Dryer, Dishwasher
Laundry Main Level
Exterior
Exterior Feature Deck(s), Porch(es)
Parking Features Detached
Garage Spaces 2.0
View Y/N No
Roof Type Asphalt
Garage Yes
Building
Lot Description Level, Wooded
Story 2
Sewer Public
Water Well
Structure Type Vinyl Siding
Schools
School District Stockbridge
Others
Tax ID 1321401018
Acceptable Financing Cash, Conventional
Listing Terms Cash, Conventional
Read Less
GET MORE INFORMATION





