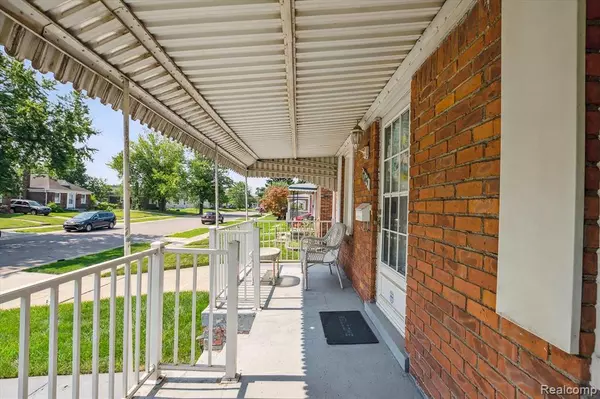For more information regarding the value of a property, please contact us for a free consultation.
17145 EDDON Street Melvindale, MI
Want to know what your home might be worth? Contact us for a FREE valuation!

Our team is ready to help you sell your home for the highest possible price ASAP
Key Details
Property Type Single Family Home
Sub Type Single Family Residence
Listing Status Sold
Purchase Type For Sale
Square Footage 1,056 sqft
Price per Sqft $155
Municipality Melvindale City
Subdivision Melvindale City
MLS Listing ID 20230064646
Sold Date 08/30/23
Bedrooms 3
Full Baths 2
Half Baths 1
Year Built 1943
Annual Tax Amount $2,145
Lot Size 4,791 Sqft
Acres 0.11
Lot Dimensions 40.00 x 120.00
Property Sub-Type Single Family Residence
Source Realcomp
Property Description
Welcome home to this Melvindale all brick ranch! This 3 bedroom, 2.5 bathroom home has been very well maintained over the years. Not many of the brick ranches in this area have the addition like this one making it stand out from the others. The covered front porch invites you in to the living room with lots of natural light. From there, the hallway takes you to either the full bathroom, bedrooms or dining room. The large primary bedroom is unique as it has its own half bathroom and connects to one of the other bedrooms. The long galley style kitchen includes all of the appliances and has a countertop with additional seating. As you head downstairs, the size of the basement will surprise you. It has a dry bar, full bathroom (shower not connected), cedar closet, laundry (washer and dryer stay), and lots of space! The spacious backyard boasts a 2 car garage with new glass block windows (2022). New gutters were also installed on the house in 2022. Don't miss out on this beautiful home! ***Multiple Offers Received - Offer Deadline of Tuesday, August 8, 2023 at 8 pm.***
Location
State MI
County Wayne
Area Wayne County - 100
Direction Take Oakwood Blvd heading towards Schafer Hwy. Make left on Eddon St. House is on the left side past Homestead St.
Interior
Interior Features Basement Finished
Heating Forced Air
Cooling Central Air
Appliance Washer, Refrigerator, Range, Dryer, Dishwasher
Exterior
Exterior Feature Porch(es)
Parking Features Detached
Garage Spaces 2.0
View Y/N No
Garage Yes
Building
Story 1
Sewer Public
Water Public
Structure Type Brick
Others
Tax ID 47006010381000
Acceptable Financing Cash, Conventional
Listing Terms Cash, Conventional
Read Less
GET MORE INFORMATION





