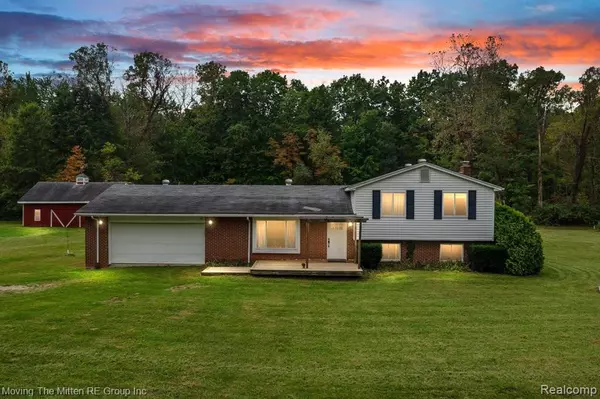For more information regarding the value of a property, please contact us for a free consultation.
12280 BUNTON Road Willis, MI 48191
Want to know what your home might be worth? Contact us for a FREE valuation!

Our team is ready to help you sell your home for the highest possible price ASAP
Key Details
Property Type Single Family Home
Sub Type Single Family Residence
Listing Status Sold
Purchase Type For Sale
Square Footage 1,580 sqft
Price per Sqft $245
Municipality Augusta Twp
Subdivision Augusta Twp
MLS Listing ID 2210093159
Sold Date 12/10/21
Bedrooms 3
Full Baths 2
Year Built 1973
Annual Tax Amount $3,600
Lot Size 22.200 Acres
Acres 22.2
Lot Dimensions Irregular
Property Sub-Type Single Family Residence
Source Realcomp
Property Description
New furnace & AC being installed 11/5. Amazing piece of property for anybody interested in land! There is a great pond that scales the property behind the house allowing for canoeing, kayaking or paddle boarding. Behind that you will find 16 acres of hardwood that can be harvested every 10 years (last harvest was in 2018). and trails leading through the woods for hunting. On the side of the house you will find an apple tree, pear tree and raspberry bushes. A 24 X 36 hay barn also resides on the property. Inside the home you will find a beautifully updated kitchen with granite countertops and a newer appliance package. The beautiful bamboo flooring runs through the living room and all the way up to all bedrooms. Off the master bedroom is a large balcony for you to enjoy your view. A great screened in porch off the dining room allows you to enjoy all that nature has to offer without the bugs!
Location
State MI
County Washtenaw
Area Ann Arbor/Washtenaw - A
Direction From Willow head south on Bunton home is on the west side
Rooms
Basement Crawl Space
Interior
Heating Forced Air
Cooling Central Air
Appliance Washer, Refrigerator, Oven, Microwave, Dryer, Disposal, Dishwasher
Laundry Main Level
Exterior
Exterior Feature Deck(s), Porch(es)
Parking Features Attached, Garage Door Opener
Garage Spaces 1.5
Waterfront Description Pond
View Y/N No
Roof Type Asphalt
Garage Yes
Building
Lot Description Wooded
Story 3
Sewer Septic Tank
Water Public
Structure Type Brick,Vinyl Siding
Schools
School District Lincoln Consolidated
Others
Tax ID T02026100036
Acceptable Financing Cash, Conventional, FHA, Rural Development, VA Loan
Listing Terms Cash, Conventional, FHA, Rural Development, VA Loan
Read Less
GET MORE INFORMATION





