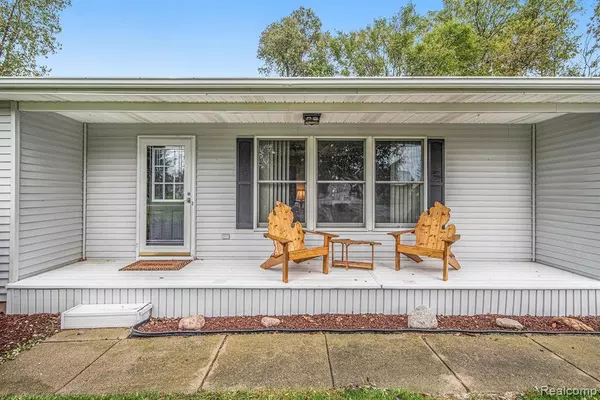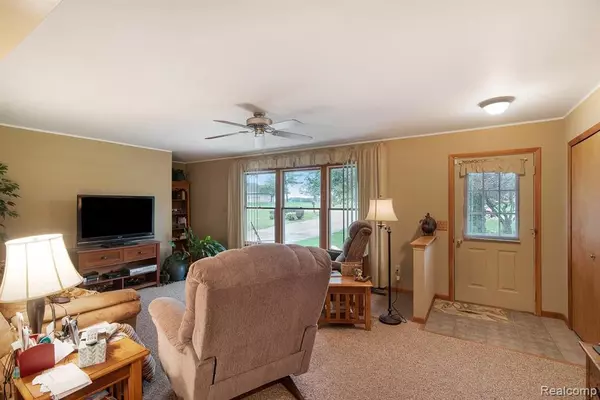For more information regarding the value of a property, please contact us for a free consultation.
11350 Katrine Drive Fenton, MI 48430
Want to know what your home might be worth? Contact us for a FREE valuation!

Our team is ready to help you sell your home for the highest possible price ASAP
Key Details
Property Type Single Family Home
Sub Type Single Family Residence
Listing Status Sold
Purchase Type For Sale
Square Footage 1,706 sqft
Price per Sqft $164
Municipality Deerfield Twp
Subdivision Deerfield Twp
MLS Listing ID 2210080080
Sold Date 11/12/21
Bedrooms 3
Full Baths 2
Year Built 1991
Annual Tax Amount $2,049
Lot Dimensions 284X125x42x247
Property Sub-Type Single Family Residence
Source Realcomp
Property Description
Hurry and check out this fantastic ranch that has all you need. This wonderful home features a Mechanic's dream garage that is almost a 4 car garage with workshop and that is heated so you can work year round. All you lawn maintenance tools go in the large shed sitting on your almost Arce lot. Inside you will find a large kitchen with beautiful slate tile that goes into the laundry room. On one side there is a huge 3 seasons room on the other a gigantic family room. All bedrooms are a great size and a very big master with private bath. Partially finished basement for more entertaining if you like including a reverse osmosis system. Please follow Governor's recommendations for showing homes. Consider only showing Qualified buyers who have a pre-approval letter or POF. No virtual showings allowed, agent must be present at all times.
Location
State MI
County Livingston
Area Livingston County - 40
Direction Turn South off Bennett Lake Rd on to Theater Ct, Continue straight until it turns into Katrine, home is on the Right
Rooms
Basement Crawl Space, Partial
Interior
Interior Features Basement Partially Finished, Whirlpool Tub
Heating Forced Air
Cooling Central Air
Appliance Washer, Refrigerator, Range, Dryer, Dishwasher
Laundry Main Level
Exterior
Exterior Feature Porch(es)
Parking Features Attached, Garage Door Opener, Heated Garage
Garage Spaces 3.5
View Y/N No
Roof Type Asphalt
Garage Yes
Building
Story 1
Sewer Public
Water Well
Structure Type Vinyl Siding
Schools
School District Fenton
Others
Tax ID 0301105004
Acceptable Financing Cash, Conventional, FHA, Rural Development, VA Loan
Listing Terms Cash, Conventional, FHA, Rural Development, VA Loan
Read Less
GET MORE INFORMATION





