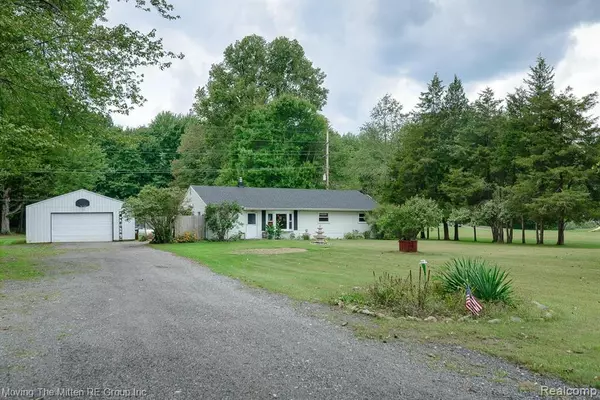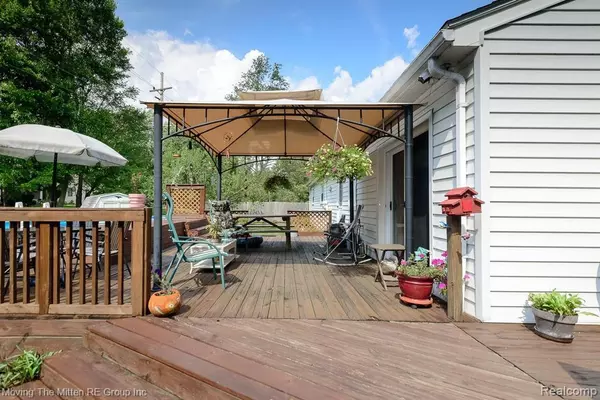For more information regarding the value of a property, please contact us for a free consultation.
12956 RAWSONVILLE Road MI 48111
Want to know what your home might be worth? Contact us for a FREE valuation!

Our team is ready to help you sell your home for the highest possible price ASAP
Key Details
Property Type Single Family Home
Sub Type Single Family Residence
Listing Status Sold
Purchase Type For Sale
Square Footage 1,610 sqft
Price per Sqft $161
Municipality Augusta Twp
Subdivision Augusta Twp
MLS Listing ID 2210077206
Sold Date 11/29/21
Bedrooms 3
Full Baths 2
Year Built 1970
Annual Tax Amount $2,190
Lot Size 5.000 Acres
Acres 5.0
Lot Dimensions 160X1356
Property Sub-Type Single Family Residence
Source Realcomp
Property Description
Country living with city amenities in this 3 bedroom, 2 bath sprawling ranch home! 5 wooded acres nestled on a paved road, offering a backyard oasis of above-ground pool, oversized deck with pergola, large 40 x 28 pole barn with cement floor, great soil for the novice or professional gardener and amazing trails in the woods for nature walks or recreational vehicles! The updated kitchen greets you upon entry to the 1610 sq foot home with 42" oak cabinets, neutral countertops, storage closet and tons of natural light! The separate formal dining room leads to a covered deck. Spacious living room with large bay window leads to 3 oversized bedrooms with large closets and a HUGE bath with jetted tub! 2nd full bath on main level along with main floor laundry! Just a few of the updates include: new roof & insulation (2019), new furnace (1995), AC (2011), hot water tank (2013), washer & dryer (2010), Wallside Windows and doorwall (1991), and seamless steel siding (1994). Plus, city water!
Location
State MI
County Washtenaw
Area Ann Arbor/Washtenaw - A
Direction 94 TO RAWSONVILLE SOUTH, HOME ON RIGHT HAND SIDE SOUTH OF WILLOW, NORTH OF ARKONA
Rooms
Basement Crawl Space
Interior
Interior Features Whirlpool Tub
Heating Forced Air
Cooling Central Air
Appliance Washer, Refrigerator, Range, Microwave, Dryer
Laundry Main Level
Exterior
Exterior Feature Deck(s)
Parking Features Detached
Garage Spaces 6.0
Pool Outdoor/Inground
View Y/N No
Roof Type Asphalt
Garage Yes
Building
Lot Description Wooded
Story 1
Sewer Septic Tank
Water Public
Structure Type Aluminum Siding
Schools
School District Lincoln Consolidated
Others
Tax ID T02025400005
Acceptable Financing Cash, Conventional, FHA, Rural Development, VA Loan
Listing Terms Cash, Conventional, FHA, Rural Development, VA Loan
Read Less
GET MORE INFORMATION





