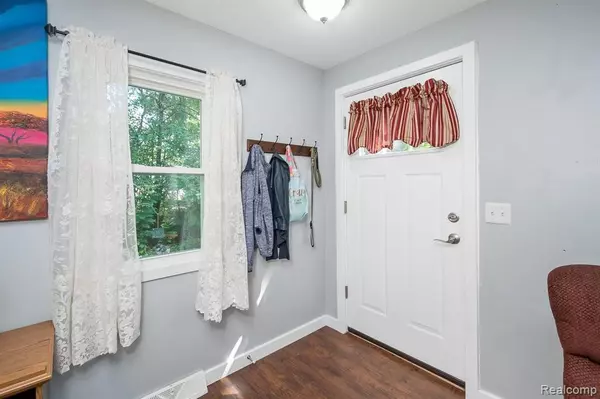For more information regarding the value of a property, please contact us for a free consultation.
2463 Allerton Road Auburn Hills, MI 48326
Want to know what your home might be worth? Contact us for a FREE valuation!

Our team is ready to help you sell your home for the highest possible price ASAP
Key Details
Property Type Single Family Home
Sub Type Single Family Residence
Listing Status Sold
Purchase Type For Sale
Square Footage 1,223 sqft
Price per Sqft $154
Municipality Auburn Hills
Subdivision Auburn Hills
MLS Listing ID 2210061153
Sold Date 09/09/21
Bedrooms 2
Full Baths 1
Year Built 1950
Annual Tax Amount $2,087
Lot Size 0.880 Acres
Acres 0.88
Lot Dimensions 60 X 318 X 60 X 318
Property Sub-Type Single Family Residence
Source Realcomp
Property Description
Situated on just under an Acre in Auburn Hills, this lovely home is sure to please. Welcoming entrance into an open concept ranch with a neutral paint palette throughout. Spacious living room allows endless ideas for appointing your furniture. The Sun-Filled Dine-In Kitchen with oak cabinetry and island has plenty of space to store your kitchenware. Stunning bathroom with beautiful tile, vanity and hardware. The backyard is perfect for kids, pets and entertaining. Pretty patio with brick pavers and a bonfire pit for those perfect fall nights. The two-story barn shed was recently remodeled. This house is calling you HOME.
Location
State MI
County Oakland
Area Oakland County - 70
Direction Take Walton Blvd to Allerton Road (South) to Property Address
Rooms
Basement Crawl Space, Slab
Interior
Heating Forced Air
Appliance Washer, Microwave, Dryer, Dishwasher
Laundry Main Level
Exterior
Exterior Feature Patio, Porch(es)
Parking Features Attached, Garage Door Opener, Heated Garage
Garage Spaces 1.5
View Y/N No
Roof Type Asphalt
Garage Yes
Building
Story 1
Sewer Public
Water Public
Structure Type Aluminum Siding
Schools
School District Pontiac
Others
Tax ID 1414201012
Acceptable Financing Cash, Conventional, FHA
Listing Terms Cash, Conventional, FHA
Read Less
GET MORE INFORMATION





