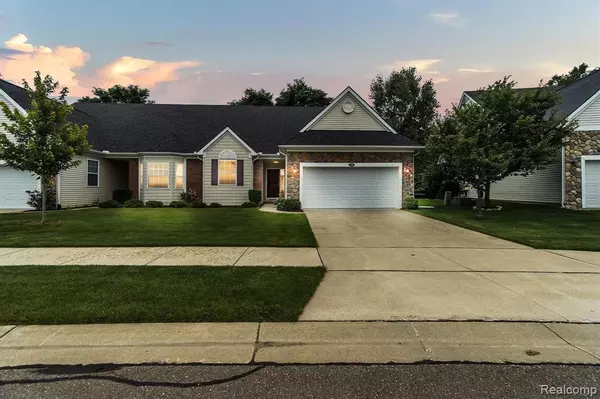For more information regarding the value of a property, please contact us for a free consultation.
3348 GROVE Lane Auburn Hills, MI 48326
Want to know what your home might be worth? Contact us for a FREE valuation!

Our team is ready to help you sell your home for the highest possible price ASAP
Key Details
Property Type Condo
Sub Type Condominium
Listing Status Sold
Purchase Type For Sale
Square Footage 1,366 sqft
Price per Sqft $241
Municipality Auburn Hills
Subdivision Auburn Hills
MLS Listing ID 2210061095
Sold Date 08/24/21
Bedrooms 2
Full Baths 2
HOA Fees $275/mo
HOA Y/N true
Year Built 2015
Annual Tax Amount $3,974
Property Sub-Type Condominium
Source Realcomp
Property Description
Welcome Home!! This end-unit ranch condo in highly sought after Auburn Grove Condos is waiting for you! Expansive great room gives you plenty of options for entertaining and designing. Large master suite will easily fit your king size bed and armoire! Your master bath has been equipped with roll-in shower and tall toilet height for accessibility needs! Great layout and tons of natural light. First floor laundry makes life easier as well! Full, deep basement giving you opportunities to finish with an egress window which will add to living space as well! Lovely deck overlooking the woods, for extra peace and relaxation with a cup of coffee in the morning or an icy beverage in the evening! A blank canvas to make this the perfect home for your needs. Move-in ready, just waiting for you!!
Location
State MI
County Oakland
Area Oakland County - 70
Direction Squirrel N from Walton & Squirrel intersection. Left on Shimmons.
Rooms
Basement Daylight
Interior
Interior Features Humidifier
Heating Forced Air
Cooling Central Air
Appliance Washer, Refrigerator, Oven, Microwave, Dryer, Dishwasher
Laundry Main Level
Exterior
Exterior Feature Deck(s), Porch(es)
Parking Features Attached, Garage Door Opener
Garage Spaces 2.0
View Y/N No
Roof Type Asphalt
Garage Yes
Building
Story 1
Sewer Public
Water Public
Structure Type Brick,Vinyl Siding
Schools
School District Pontiac
Others
HOA Fee Include Lawn/Yard Care,Snow Removal,Water
Tax ID 1412102064
Acceptable Financing Cash, Conventional, FHA, VA Loan
Listing Terms Cash, Conventional, FHA, VA Loan
Read Less
GET MORE INFORMATION





