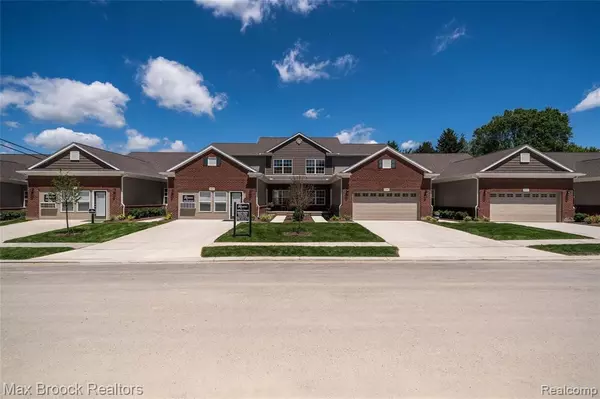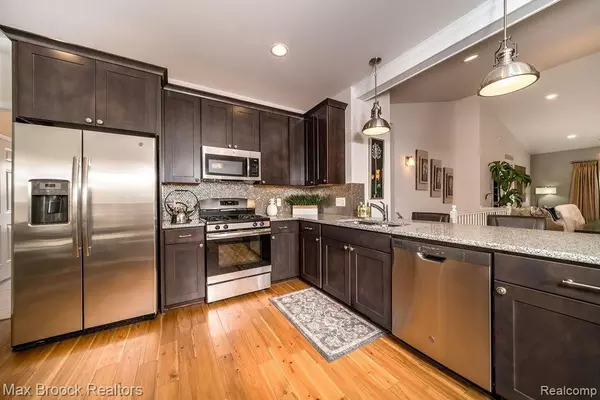For more information regarding the value of a property, please contact us for a free consultation.
3045 Bridgewater Auburn Hills, MI 48326
Want to know what your home might be worth? Contact us for a FREE valuation!

Our team is ready to help you sell your home for the highest possible price ASAP
Key Details
Property Type Condo
Sub Type Condominium
Listing Status Sold
Purchase Type For Sale
Square Footage 1,350 sqft
Price per Sqft $314
Municipality Auburn Hills
Subdivision Auburn Hills
MLS Listing ID 2210056691
Sold Date 07/20/21
Bedrooms 3
Full Baths 3
HOA Fees $205/mo
HOA Y/N true
Year Built 2020
Property Sub-Type Condominium
Source Realcomp
Property Description
Here's your chance to buy the BUILDERS MODEL, new construction RANCH CONDO. Will also sell furnished for $459,900. Updates galore that will surely impress you! Photos are of exact condo. Desirable open floor, cathedral ceilings, extensive use of hardwood flooring. Chefs kitchen w/ SS appliances, granite, custom backsplash & a light-filled eat-in area. Inviting living room offers a fireplace & doorwall out to a deck (BBQ's allowed). Master suite has a bay window, walk-in closet, & custom paint. The laundry room is well equipped w/utility cabinet, sink & loads of storage cabinets. Stunning finished walkout lower level has a wet bar w/ seating, large entertaining area, along with a bedroom & full bathroom. Neighborhood offers walking trails, 4 acre nature preserve, pond, sidewalks, game court & a picturesque gazebo. Easy access to downtown Rochester, Village of Rochester, Meadowbrook Theater, Oakland University, YMCA, Paint Creek Trail. Close to I75 & M59. 55 & over living.
Location
State MI
County Oakland
Area Oakland County - 70
Direction Turn left on Bridgewater, sales office/model is the 2nd bldg on the left
Interior
Interior Features Basement Finished, Humidifier, Wet Bar
Heating Forced Air
Cooling Central Air
Fireplaces Type Living Room, Gas Log
Fireplace true
Appliance Range, Microwave, Disposal, Dishwasher
Laundry Main Level
Exterior
Exterior Feature Deck(s), Gazebo, Porch(es)
Parking Features Attached, Garage Door Opener
Garage Spaces 2.0
View Y/N No
Roof Type Asphalt
Garage Yes
Building
Story 1
Sewer Public
Water Public
Structure Type Brick,Vinyl Siding
Schools
School District Pontiac
Others
HOA Fee Include Water
Tax ID 1412253005
Acceptable Financing Cash, Conventional
Listing Terms Cash, Conventional
Read Less
GET MORE INFORMATION





