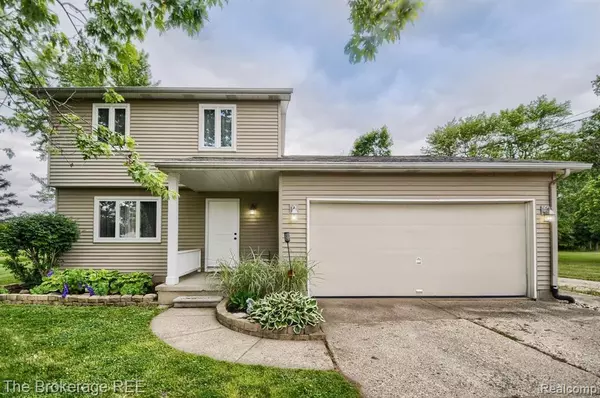For more information regarding the value of a property, please contact us for a free consultation.
5241 N State Road Davison, MI 48423
Want to know what your home might be worth? Contact us for a FREE valuation!

Our team is ready to help you sell your home for the highest possible price ASAP
Key Details
Property Type Single Family Home
Sub Type Single Family Residence
Listing Status Sold
Purchase Type For Sale
Square Footage 1,364 sqft
Price per Sqft $164
Municipality Richfield Twp
Subdivision Richfield Twp
MLS Listing ID 2210048524
Sold Date 07/28/21
Bedrooms 3
Full Baths 1
Half Baths 1
Year Built 1970
Annual Tax Amount $3,513
Lot Size 1.560 Acres
Acres 1.56
Lot Dimensions 130x378x297x83x171x297
Property Sub-Type Single Family Residence
Source Realcomp
Property Description
Turn key 3 bedroom, 1.5 bath home in the In-Demand Davison School District. Located on over an acre and a half, this contemporary colonial has both living and family rooms with a fantastic open floor plan. Open granite kitchen with newer cabinets and fixtures, all appliances stay. New flooring, fresh paint crown molding, and custom window treatments. Updated switches and recessed lighting. Natural fireplace in the family room. Large Walk-In pantry with barn door with lots of space for storage. Full basement, mostly unfinished but with a small partially finished area that could be a den or office. Roof is within the last 5 years. Anderson windows. New front door and newer slider door which leads to a brand new deck overlooking your private and treed backyard. Attached 2 car heated garage and a 24x32 detached garage with electricity and heat, one car overhead door, and plenty of space for a workshop or toys. Rural Development eligible, Immediate Possession.
Location
State MI
County Genesee
Area Genesee County - 10
Direction M-15 north past Richfield Rd. Home is 4th house after Tiger Run sub on the left side of M15, south of Coldwater.
Rooms
Basement Crawl Space, Partial
Interior
Interior Features Basement Partially Finished, Water Softener/Owned
Heating Forced Air
Cooling Central Air
Fireplaces Type Family Room
Fireplace true
Appliance Washer, Refrigerator, Range, Dryer
Laundry Lower Level
Exterior
Exterior Feature Deck(s), Porch(es)
Parking Features Attached, Detached, Heated Garage
Garage Spaces 2.0
View Y/N No
Roof Type Asphalt
Garage Yes
Building
Story 2
Sewer Public
Water Well
Structure Type Vinyl Siding
Schools
School District Davison
Others
Tax ID 1621400001
Acceptable Financing Cash, Conventional, FHA, Rural Development, VA Loan
Listing Terms Cash, Conventional, FHA, Rural Development, VA Loan
Read Less
GET MORE INFORMATION





