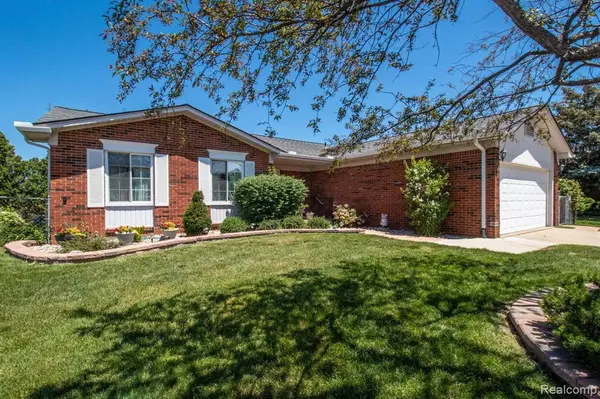For more information regarding the value of a property, please contact us for a free consultation.
3025 ELPHIN Drive Sterling Heights, MI 48310
Want to know what your home might be worth? Contact us for a FREE valuation!

Our team is ready to help you sell your home for the highest possible price ASAP
Key Details
Property Type Single Family Home
Sub Type Single Family Residence
Listing Status Sold
Purchase Type For Sale
Square Footage 1,616 sqft
Price per Sqft $181
Municipality Sterling Heights City
Subdivision Sterling Heights City
MLS Listing ID 2210046564
Sold Date 07/01/21
Bedrooms 3
Full Baths 2
Half Baths 1
Year Built 1986
Annual Tax Amount $3,068
Lot Size 8,712 Sqft
Acres 0.2
Lot Dimensions 71.00X123.00
Property Sub-Type Single Family Residence
Source Realcomp
Property Description
***Offer deadline set for Saturday, 6/19 at 3pm***Welcome home! This 3 bedroom ranch is ready for its new owner! Well maintained! Large family room with wood beams, focal fireplace, and very spacious! Open to eat in kitchen which has great cabinet and counter space! 3 spacious bedrooms, including a large master suite! First floor laundry room. Unfinished basement, great for storage, or ready to be finished to your liking! Outside, enjoy the Michigan summer and fall on the large patio that overlooks the large back yard! Great curb appeal and two car attached garage! Schedule your appointment today!
Location
State MI
County Macomb
Area Macomb County - 50
Direction South of 18 Mile, West of Ryan
Interior
Heating Forced Air
Cooling Central Air
Fireplaces Type Family Room
Fireplace true
Appliance Refrigerator, Range, Dishwasher
Laundry Main Level
Exterior
Exterior Feature Patio, Porch(es)
Parking Features Detached, Garage Door Opener
Garage Spaces 2.0
View Y/N No
Roof Type Asphalt
Garage Yes
Building
Story 1
Sewer Public
Water Public
Structure Type Brick
Schools
School District Utica
Others
Tax ID 1018203002
Acceptable Financing Cash, Conventional, FHA, VA Loan
Listing Terms Cash, Conventional, FHA, VA Loan
Read Less
GET MORE INFORMATION





